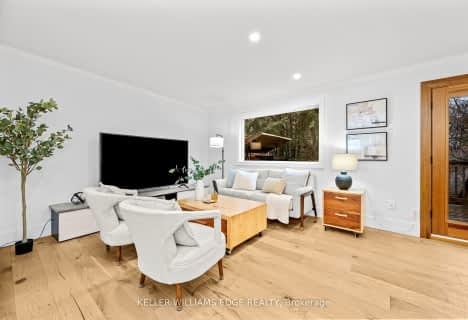Sold on Jul 09, 2020
Note: Property is not currently for sale or for rent.

-
Type: Att/Row/Twnhouse
-
Style: 3-Storey
-
Lot Size: 17.52 x 77.05 Feet
-
Age: 6-15 years
-
Taxes: $9,337 per year
-
Days on Site: 40 Days
-
Added: May 31, 2020 (1 month on market)
-
Updated:
-
Last Checked: 1 hour ago
-
MLS®#: O4775372
-
Listed By: Royal lepage real estate services ltd., brokerage
Converted Omdreb Listing(30810069)*Comments May Be Truncated.*Attention Investors/Business Owners!!! Amazing Opportunity To Own This End Unit Live/Work In The Heart Of Downtown Oakville. Spacious 3 Bedroom Open Concept Residential Unit With 9Ft Main Floor Ceilings And Tons Of Natural Light. Upgrades To Residential Unit Include Hardwood Flooring, Crown Moulding And Led Pot Lighting Throughout. Designer Stone Feature Wall In Dinning Room And Walk-Out To Rear
Extras
Balcony To Enjoy And After Dinner Cocktail/Coffee. Third Floor Master Bed Features Upgraded Spa Like Ensuite With Over Sized Custom Glass Shower, Quartz Counter And Exceptional Floor/Wall Tile. All Bedrooms Are Spacious And Feature Custom
Property Details
Facts for 76 Lakeshore Road West, Oakville
Status
Days on Market: 40
Last Status: Sold
Sold Date: Jul 09, 2020
Closed Date: Aug 21, 2020
Expiry Date: Oct 31, 2020
Sold Price: $1,230,000
Unavailable Date: Jul 09, 2020
Input Date: May 31, 2020
Property
Status: Sale
Property Type: Att/Row/Twnhouse
Style: 3-Storey
Age: 6-15
Area: Oakville
Community: Old Oakville
Availability Date: Flexible
Assessment Amount: $793,000
Assessment Year: 2020
Inside
Bedrooms: 3
Bathrooms: 4
Kitchens: 1
Rooms: 12
Den/Family Room: Yes
Air Conditioning: Central Air
Washrooms: 4
Utilities
Utilities Included: N
Building
Basement: Full
Basement 2: Walk-Up
Heat Type: Forced Air
Heat Source: Gas
Exterior: Brick Front
Energy Certificate: N
Water Supply: Municipal
Parking
Driveway: Private
Parking Included: No
Garage Spaces: 1
Garage Type: Built-In
Total Parking Spaces: 2
Fees
Tax Year: 2019
Central A/C Included: No
Common Elements Included: No
Heating Included: No
Hydro Included: No
Water Included: No
Tax Legal Description: Pt Lt 14, Blk 69 & Pt Of Lakeshore Road West (Form
Taxes: $9,337
Additional Mo Fees: 172
Highlights
Feature: Lake/Pond
Feature: Library
Feature: Marina
Feature: Park
Land
Cross Street: Lakeshore Road / Ker
Municipality District: Oakville
Fronting On: South
Parcel Number: 247780197
Parcel of Tied Land: Y
Pool: None
Sewer: Sewers
Lot Depth: 77.05 Feet
Lot Frontage: 17.52 Feet
Lot Irregularities: Rectangular
Acres: < .50
Zoning: Residential/Comm
Condo
Property Management: Hill Property Management
Additional Media
- Virtual Tour: https://storage.googleapis.com/marketplace-public/slideshows/YCKkGPRfT4Jsi7x0PRx45e7e32466eac4d79b42
Rooms
Room details for 76 Lakeshore Road West, Oakville
| Type | Dimensions | Description |
|---|---|---|
| Kitchen 2nd | 4.57 x 3.96 | Crown Molding, Hardwood Floor |
| Family 2nd | 4.57 x 4.58 | Crown Molding, Hardwood Floor |
| Dinning 2nd | 3.97 x 4.88 | Crown Molding, Hardwood Floor, Walk-Out |
| Bathroom 2nd | 0.91 x 2.44 | |
| Master 3rd | 3.96 x 4.57 | Crown Molding, Hardwood Floor |
| Bathroom 3rd | 2.44 x 2.44 | Ensuite Bath, Tile Floor |
| Bathroom 3rd | 2.44 x 1.22 | Tile Floor |
| Br 3rd | 2.75 x 3.66 | Crown Molding, Hardwood Floor |
| Br 3rd | 3.96 x 3.66 | Crown Molding, Hardwood Floor |
| Family Bsmt | 4.57 x 10.36 | |
| Other Main | 4.57 x 10.36 | |
| Bathroom Main | 0.91 x 2.44 | 2 Pc Bath |
| XXXXXXXX | XXX XX, XXXX |
XXXXXXXX XXX XXXX |
|
| XXX XX, XXXX |
XXXXXX XXX XXXX |
$X,XXX,XXX | |
| XXXXXXXX | XXX XX, XXXX |
XXXX XXX XXXX |
$X,XXX,XXX |
| XXX XX, XXXX |
XXXXXX XXX XXXX |
$X,XXX,XXX | |
| XXXXXXXX | XXX XX, XXXX |
XXXX XXX XXXX |
$X,XXX,XXX |
| XXX XX, XXXX |
XXXXXX XXX XXXX |
$X,XXX,XXX | |
| XXXXXXXX | XXX XX, XXXX |
XXXXXXX XXX XXXX |
|
| XXX XX, XXXX |
XXXXXX XXX XXXX |
$X,XXX,XXX |
| XXXXXXXX XXXXXXXX | XXX XX, XXXX | XXX XXXX |
| XXXXXXXX XXXXXX | XXX XX, XXXX | $1,230,000 XXX XXXX |
| XXXXXXXX XXXX | XXX XX, XXXX | $1,230,000 XXX XXXX |
| XXXXXXXX XXXXXX | XXX XX, XXXX | $1,230,000 XXX XXXX |
| XXXXXXXX XXXX | XXX XX, XXXX | $1,230,000 XXX XXXX |
| XXXXXXXX XXXXXX | XXX XX, XXXX | $1,299,000 XXX XXXX |
| XXXXXXXX XXXXXXX | XXX XX, XXXX | XXX XXXX |
| XXXXXXXX XXXXXX | XXX XX, XXXX | $1,299,000 XXX XXXX |

Oakwood Public School
Elementary: PublicSt James Separate School
Elementary: CatholicNew Central Public School
Elementary: PublicÉÉC Sainte-Marie-Oakville
Elementary: CatholicW H Morden Public School
Elementary: PublicPine Grove Public School
Elementary: PublicÉcole secondaire Gaétan Gervais
Secondary: PublicGary Allan High School - Oakville
Secondary: PublicGary Allan High School - STEP
Secondary: PublicThomas A Blakelock High School
Secondary: PublicSt Thomas Aquinas Roman Catholic Secondary School
Secondary: CatholicWhite Oaks High School
Secondary: Public- — bath
- — bed
183 MARGARET Drive, Oakville, Ontario • L6K 2W2 • 1002 - CO Central
- 2 bath
- 3 bed
- 1100 sqft
11-120 Ripley Court, Oakville, Ontario • L6H 1H1 • 1003 - CP College Park


