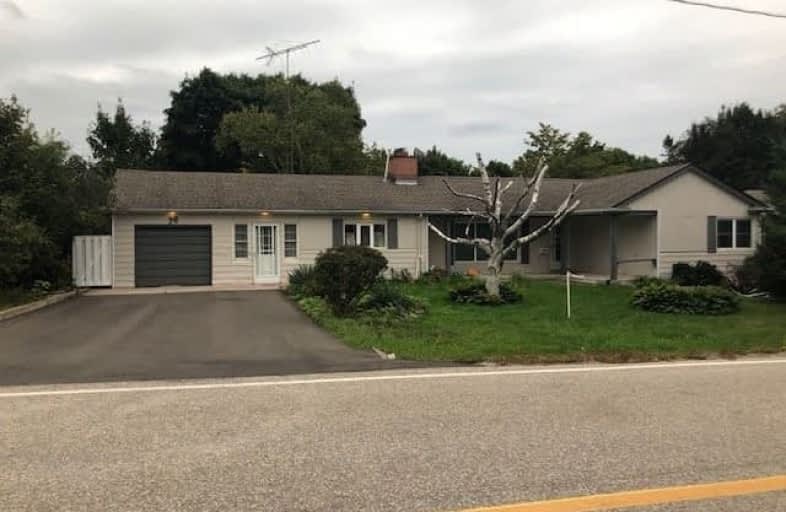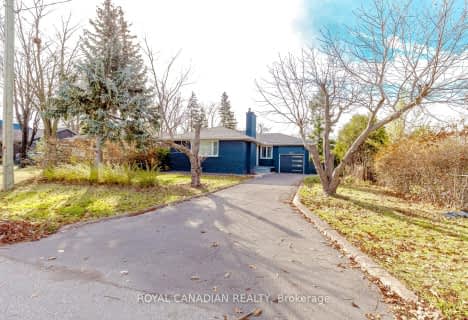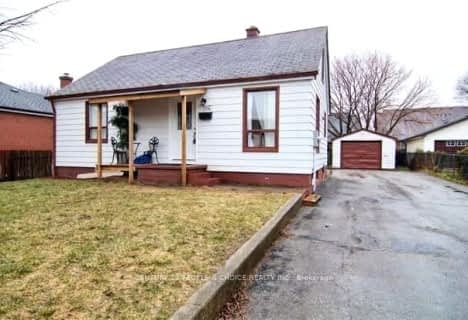
École élémentaire École élémentaire Gaetan-Gervais
Elementary: PublicÉcole élémentaire du Chêne
Elementary: PublicSt Michaels Separate School
Elementary: CatholicMontclair Public School
Elementary: PublicMunn's Public School
Elementary: PublicSunningdale Public School
Elementary: PublicÉcole secondaire Gaétan Gervais
Secondary: PublicGary Allan High School - Oakville
Secondary: PublicGary Allan High School - STEP
Secondary: PublicSt Thomas Aquinas Roman Catholic Secondary School
Secondary: CatholicIroquois Ridge High School
Secondary: PublicWhite Oaks High School
Secondary: Public- 1 bath
- 2 bed
- 700 sqft
01-133 North Service Road East, Oakville, Ontario • L6H 1A3 • College Park
- 1 bath
- 2 bed
- 700 sqft
01-145 North Service Road East, Oakville, Ontario • L6H 1A3 • College Park
- 1 bath
- 2 bed
- 700 sqft
02-145 North Service Road East, Oakville, Ontario • L6H 1A3 • College Park
- 1 bath
- 2 bed
01-1023 Churchill Avenue, Oakville, Ontario • L6H 2A7 • 1003 - CP College Park








