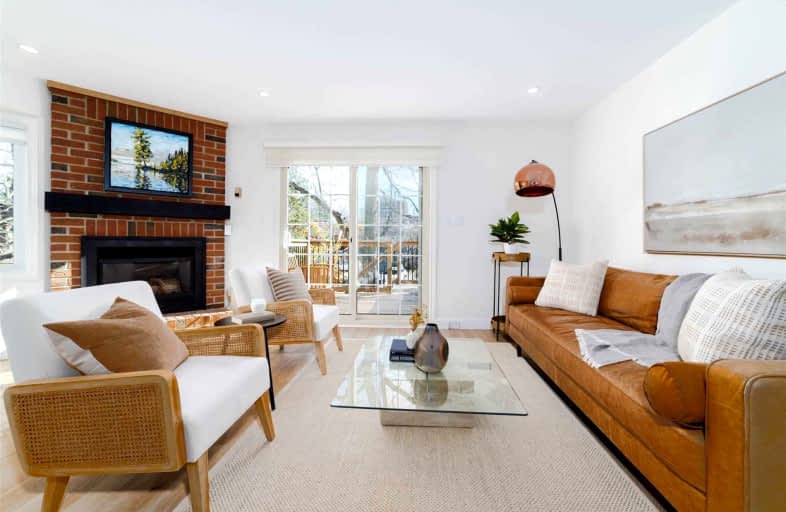
École élémentaire École élémentaire Gaetan-Gervais
Elementary: PublicOakwood Public School
Elementary: PublicSt James Separate School
Elementary: CatholicNew Central Public School
Elementary: PublicÉÉC Sainte-Marie-Oakville
Elementary: CatholicW H Morden Public School
Elementary: PublicÉcole secondaire Gaétan Gervais
Secondary: PublicGary Allan High School - Oakville
Secondary: PublicGary Allan High School - STEP
Secondary: PublicThomas A Blakelock High School
Secondary: PublicSt Thomas Aquinas Roman Catholic Secondary School
Secondary: CatholicWhite Oaks High School
Secondary: Public- 2 bath
- 3 bed
- 1100 sqft
47 Stewart Street, Oakville, Ontario • L6K 1X6 • 1002 - CO Central
- 1 bath
- 2 bed
- 700 sqft
122 Stewart Street, Oakville, Ontario • L6K 1X9 • 1002 - CO Central
- 2 bath
- 3 bed
- 1100 sqft
187 Rebecca Street, Oakville, Ontario • L6K 1J7 • 1002 - CO Central
- 3 bath
- 3 bed
- 1500 sqft
13 Normandy Place, Oakville, Ontario • L6K 1R9 • 1002 - CO Central










