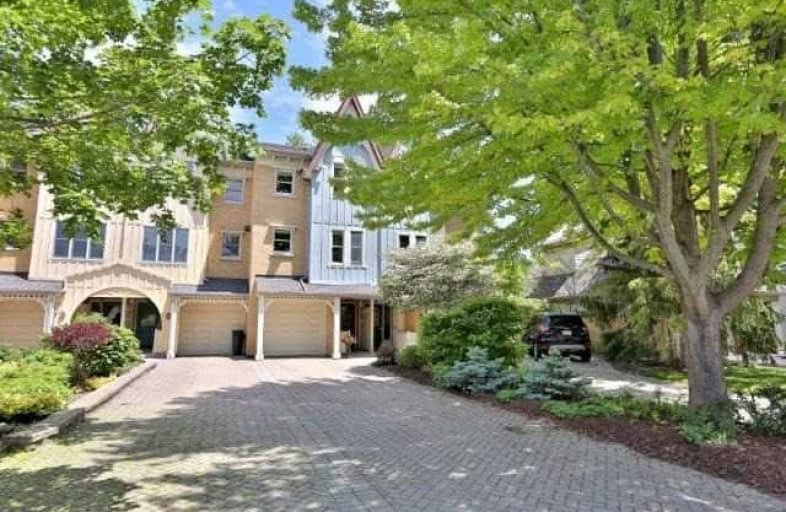Sold on Sep 11, 2017
Note: Property is not currently for sale or for rent.

-
Type: Att/Row/Twnhouse
-
Style: 3-Storey
-
Size: 2000 sqft
-
Lot Size: 15.72 x 160.01 Feet
-
Age: 16-30 years
-
Taxes: $6,623 per year
-
Days on Site: 93 Days
-
Added: Sep 07, 2019 (3 months on market)
-
Updated:
-
Last Checked: 1 hour ago
-
MLS®#: W3838137
-
Listed By: Royal lepage realty plus oakville, brokerage
Fab 3 Bdrm Exec Fh Th S Of Lakeshore, Steps To Lake,Marina,Shopping & Res.Oversized Gourmet Kit W/Breakfast Area, Granite C/Tops, Glass Gs & Ample Cabinetry.Large Formal Din.Rm Overlooking Stunning Great Rm W/11' Ceilings,Gas Fp,Hw Flrs,B/I Flr To Ceiling Bookcases. French Patio Doors W/W-O To Extra Deep 160' Yard W/Flagstone Patio And Lush Trees. Huge M Bdrm W/W-I Closet, Gorgeous Ren 4Pc Ens W/Glass Shower.Bright Spacious Fam Rm W/Lookout Windows.
Extras
**Interboard Listing: Oakville, Milton + District Re Association**
Property Details
Facts for 81 Brant Street, Oakville
Status
Days on Market: 93
Last Status: Sold
Sold Date: Sep 11, 2017
Closed Date: Nov 01, 2017
Expiry Date: Sep 12, 2017
Sold Price: $1,175,000
Unavailable Date: Sep 11, 2017
Input Date: Jun 12, 2017
Property
Status: Sale
Property Type: Att/Row/Twnhouse
Style: 3-Storey
Size (sq ft): 2000
Age: 16-30
Area: Oakville
Community: Old Oakville
Availability Date: 90 Days Tba
Assessment Amount: $1,040,000
Assessment Year: 2016
Inside
Bedrooms: 2
Bathrooms: 4
Kitchens: 1
Rooms: 8
Den/Family Room: No
Air Conditioning: Central Air
Fireplace: Yes
Washrooms: 4
Building
Basement: Finished
Heat Type: Forced Air
Heat Source: Gas
Exterior: Brick
Exterior: Wood
Water Supply: Municipal
Special Designation: Unknown
Parking
Driveway: Private
Garage Spaces: 1
Garage Type: Attached
Covered Parking Spaces: 3
Total Parking Spaces: 4
Fees
Tax Year: 2017
Tax Legal Description: Plan 1 Pt Blk 70, Pt Lot 7 Rp 20R13526 Parts 5,8
Taxes: $6,623
Land
Cross Street: Lakeshore Rd/Brant S
Municipality District: Oakville
Fronting On: East
Parcel Number: 247770095
Pool: None
Sewer: Sewers
Lot Depth: 160.01 Feet
Lot Frontage: 15.72 Feet
Acres: < .50
Zoning: Residential
Additional Media
- Virtual Tour: http://www.rstours.ca/25489a
Rooms
Room details for 81 Brant Street, Oakville
| Type | Dimensions | Description |
|---|---|---|
| Living Main | 4.06 x 5.56 | B/I Bookcase, Gas Fireplace, French Doors |
| Dining 2nd | 2.44 x 5.33 | Hardwood Floor, O/Looks Living, Separate Rm |
| Kitchen 2nd | 2.74 x 5.13 | Eat-In Kitchen, Granite Counter, Pot Lights |
| Breakfast 2nd | 2.31 x 2.74 | Ceramic Floor |
| Bathroom 2nd | - | 2 Pc Bath |
| Master 3rd | 4.52 x 5.28 | W/I Closet, Broadloom |
| Bathroom 3rd | - | 4 Pc Ensuite, Separate Shower, Renovated |
| Br 3rd | 2.77 x 4.90 | Juliette Balcony, Broadloom |
| Br 3rd | 2.46 x 4.37 | Broadloom |
| Bathroom 3rd | - | 4 Pc Bath |
| Family Lower | 3.68 x 6.38 | Large Window, Broadloom |
| Bathroom Lower | - | 3 Pc Bath |
| XXXXXXXX | XXX XX, XXXX |
XXXX XXX XXXX |
$X,XXX,XXX |
| XXX XX, XXXX |
XXXXXX XXX XXXX |
$X,XXX,XXX |
| XXXXXXXX XXXX | XXX XX, XXXX | $1,175,000 XXX XXXX |
| XXXXXXXX XXXXXX | XXX XX, XXXX | $1,199,900 XXX XXXX |

Oakwood Public School
Elementary: PublicSt James Separate School
Elementary: CatholicNew Central Public School
Elementary: PublicÉÉC Sainte-Marie-Oakville
Elementary: CatholicW H Morden Public School
Elementary: PublicPine Grove Public School
Elementary: PublicÉcole secondaire Gaétan Gervais
Secondary: PublicGary Allan High School - Oakville
Secondary: PublicGary Allan High School - STEP
Secondary: PublicThomas A Blakelock High School
Secondary: PublicSt Thomas Aquinas Roman Catholic Secondary School
Secondary: CatholicWhite Oaks High School
Secondary: Public

