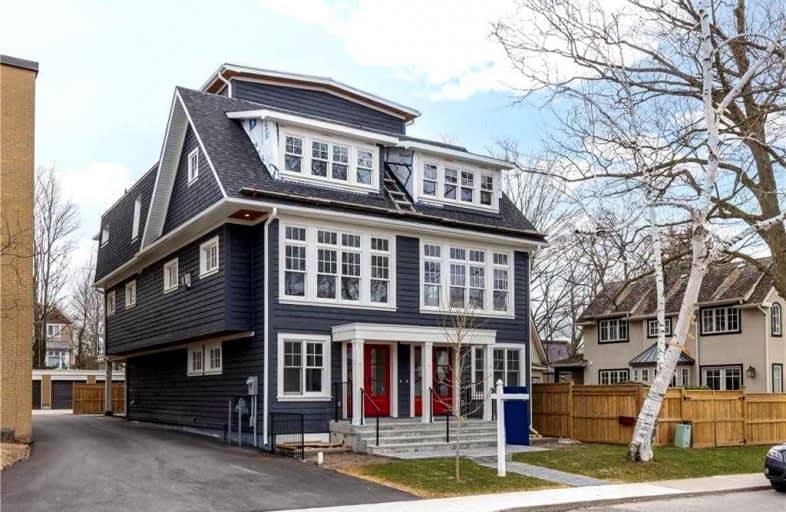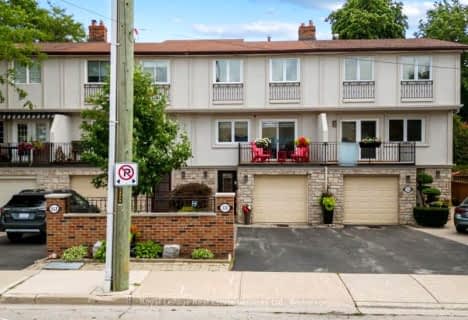Sold on Aug 08, 2022
Note: Property is not currently for sale or for rent.

-
Type: Semi-Detached
-
Style: 3-Storey
-
Size: 2500 sqft
-
Lot Size: 20 x 100 Feet
-
Age: New
-
Days on Site: 60 Days
-
Added: Jun 09, 2022 (1 month on market)
-
Updated:
-
Last Checked: 3 months ago
-
MLS®#: W5653872
-
Listed By: Re/max escarpment realty inc., brokerage
Brand New & Never Lived In! Luxurious High-End Features Throughout With Elevator! With Over 3,000 Square Feet Of Finished Living Space, This Custom Semi-Detached Home Is A Rare Offering Of Both Luxury And Convenience In Oakville's Downtown Core. Situated Perfectly Between The Ever-Popular Kerr Village And Downtown Oakville - Both Are Just A Short Stroll Away. This Home Offers A Spectacular Array Of High-End Features And Finishes - Including A Cambridge Elevator That Services All Interior Living Spaces (As Well As The Garage), Marvin Windows, Radiant In-Floor Heating, White Oak Hardwood, Rear Garage Parking, Gas Fireplace, High-End Cabinetry (Top Notch Kitchen Cabinetry) & Millwork, As Well As A Balcony Off The Dining Room And A Rooftop Terrace With Spectacular Views Of The City And Lake. An Incredible Location Just South Of The Lakeshore, 81 Wilson Is Within Steps To Oakville's Finest Restaurants, Shops, Marina, Lakeside Trails And More.
Extras
Incl:Builtinmw,Dryer,Freezer,Gdo,Gasstove,Rangehood,Refrigerator,Stove,Washer; All Elfs, Wolf Induction Cktop Excl: All Virtually Staged Furniture Incl Window Coverings, Wall Mounted Tv And Rooftop Partition
Property Details
Facts for 81 Wilson Street, Oakville
Status
Days on Market: 60
Last Status: Sold
Sold Date: Aug 08, 2022
Closed Date: Aug 19, 2022
Expiry Date: Oct 07, 2022
Sold Price: $1,760,000
Unavailable Date: Aug 08, 2022
Input Date: Jun 09, 2022
Property
Status: Sale
Property Type: Semi-Detached
Style: 3-Storey
Size (sq ft): 2500
Age: New
Area: Oakville
Community: Old Oakville
Availability Date: Flexible
Inside
Bedrooms: 3
Bathrooms: 5
Kitchens: 1
Rooms: 7
Den/Family Room: No
Air Conditioning: Central Air
Fireplace: Yes
Washrooms: 5
Building
Basement: Finished
Heat Type: Forced Air
Heat Source: Gas
Exterior: Shingle
Exterior: Wood
Water Supply: Municipal
Special Designation: Unknown
Parking
Driveway: Mutual
Garage Spaces: 1
Garage Type: Carport
Covered Parking Spaces: 1
Total Parking Spaces: 2
Fees
Tax Year: 2022
Tax Legal Description: Pt Lt 7, Blk 68, Pl 1 , As In 627121, S/T & T/W**
Highlights
Feature: Library
Feature: Marina
Feature: Public Transit
Feature: Rec Centre
Feature: School
Land
Cross Street: Lakeshore Rd W South
Municipality District: Oakville
Fronting On: East
Parcel Number: 247780015
Pool: None
Sewer: Sewers
Lot Depth: 100 Feet
Lot Frontage: 20 Feet
Acres: < .50
Zoning: Residential
Rooms
Room details for 81 Wilson Street, Oakville
| Type | Dimensions | Description |
|---|---|---|
| Sitting Main | 3.78 x 4.65 | Hardwood Floor, Heated Floor |
| Living 2nd | 4.34 x 6.45 | Crown Moulding, Fireplace, Hardwood Floor |
| Kitchen 2nd | 4.34 x 4.98 | Hardwood Floor, Open Concept |
| Dining 2nd | 3.66 x 4.27 | Hardwood Floor, Heated Floor, W/O To Balcony |
| Prim Bdrm 3rd | 3.66 x 4.27 | Ensuite Bath, Hardwood Floor |
| 2nd Br 3rd | 3.66 x 4.34 | Hardwood Floor |
| 2nd Br 3rd | 2.44 x 3.05 | Hardwood Floor |
| Rec Lower | 3.66 x 5.49 | Heated Floor |
| XXXXXXXX | XXX XX, XXXX |
XXXX XXX XXXX |
$X,XXX,XXX |
| XXX XX, XXXX |
XXXXXX XXX XXXX |
$X,XXX,XXX | |
| XXXXXXXX | XXX XX, XXXX |
XXXXXXX XXX XXXX |
|
| XXX XX, XXXX |
XXXXXX XXX XXXX |
$X,XXX,XXX | |
| XXXXXXXX | XXX XX, XXXX |
XXXXXXX XXX XXXX |
|
| XXX XX, XXXX |
XXXXXX XXX XXXX |
$X,XXX,XXX | |
| XXXXXXXX | XXX XX, XXXX |
XXXXXXX XXX XXXX |
|
| XXX XX, XXXX |
XXXXXX XXX XXXX |
$X,XXX,XXX | |
| XXXXXXXX | XXX XX, XXXX |
XXXXXXX XXX XXXX |
|
| XXX XX, XXXX |
XXXXXX XXX XXXX |
$X,XXX,XXX |
| XXXXXXXX XXXX | XXX XX, XXXX | $1,760,000 XXX XXXX |
| XXXXXXXX XXXXXX | XXX XX, XXXX | $1,799,000 XXX XXXX |
| XXXXXXXX XXXXXXX | XXX XX, XXXX | XXX XXXX |
| XXXXXXXX XXXXXX | XXX XX, XXXX | $1,999,000 XXX XXXX |
| XXXXXXXX XXXXXXX | XXX XX, XXXX | XXX XXXX |
| XXXXXXXX XXXXXX | XXX XX, XXXX | $2,199,000 XXX XXXX |
| XXXXXXXX XXXXXXX | XXX XX, XXXX | XXX XXXX |
| XXXXXXXX XXXXXX | XXX XX, XXXX | $2,399,000 XXX XXXX |
| XXXXXXXX XXXXXXX | XXX XX, XXXX | XXX XXXX |
| XXXXXXXX XXXXXX | XXX XX, XXXX | $2,700,000 XXX XXXX |

Oakwood Public School
Elementary: PublicSt James Separate School
Elementary: CatholicNew Central Public School
Elementary: PublicÉÉC Sainte-Marie-Oakville
Elementary: CatholicW H Morden Public School
Elementary: PublicPine Grove Public School
Elementary: PublicÉcole secondaire Gaétan Gervais
Secondary: PublicGary Allan High School - Oakville
Secondary: PublicGary Allan High School - STEP
Secondary: PublicThomas A Blakelock High School
Secondary: PublicSt Thomas Aquinas Roman Catholic Secondary School
Secondary: CatholicWhite Oaks High School
Secondary: Public- 4 bath
- 3 bed
- 2000 sqft
310 Robinson Street, Oakville, Ontario • L6J 1G8 • 1013 - OO Old Oakville



