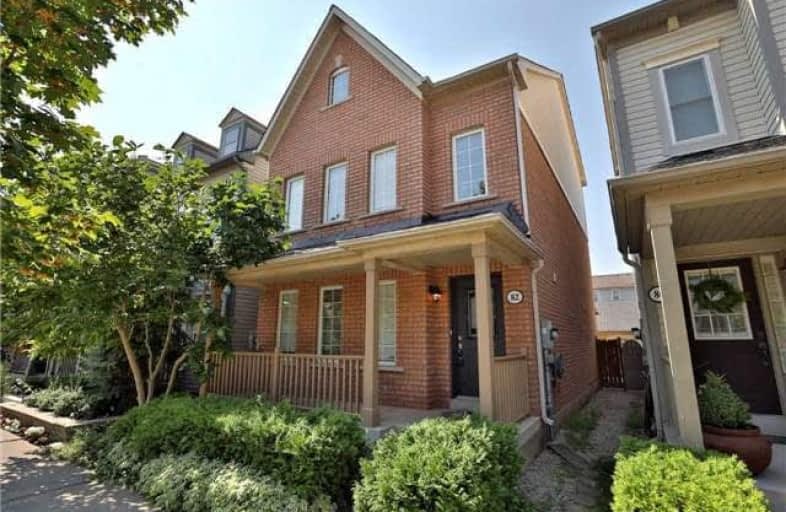Sold on Aug 25, 2017
Note: Property is not currently for sale or for rent.

-
Type: Detached
-
Style: 2-Storey
-
Size: 2000 sqft
-
Lot Size: 24.87 x 94.16 Acres
-
Age: 16-30 years
-
Taxes: $4,382 per year
-
Days on Site: 17 Days
-
Added: Sep 07, 2019 (2 weeks on market)
-
Updated:
-
Last Checked: 2 hours ago
-
MLS®#: W3893572
-
Listed By: Re/max aboutowne realty corp., brokerage
Beautiful 4 Bedroom, 4 Bathroom Home In Trendy Oak Park. This Beautiful Home Won't Disappoint. Freshly Painted Throughout, Turn Key Ready. Master Retreat On The Top Floor With Ensuite Or Use As A Guest Room And Enjoy You Master On The Second Floor With Ensuite. Terrific Home For Growing Family. Walking Distance To High Rated Schools, All Shopping Conveniences, Public Transit, Great Restaurants, Banks And More. Flexible Closing, Quick Possession
Extras
Walking Distance To Excellent Schools, Close To French Immersion Schools. All Shopping Conveniences, Public Transit, Great Restaurants, Banks And More. Flexible Closing, Quick Possession . Shows 10 ++.
Property Details
Facts for 82 Roxton Road, Oakville
Status
Days on Market: 17
Last Status: Sold
Sold Date: Aug 25, 2017
Closed Date: Sep 08, 2017
Expiry Date: Oct 31, 2017
Sold Price: $835,000
Unavailable Date: Aug 25, 2017
Input Date: Aug 08, 2017
Property
Status: Sale
Property Type: Detached
Style: 2-Storey
Size (sq ft): 2000
Age: 16-30
Area: Oakville
Community: River Oaks
Availability Date: Flex/Immed
Inside
Bedrooms: 4
Bathrooms: 4
Kitchens: 1
Rooms: 7
Den/Family Room: Yes
Air Conditioning: Central Air
Fireplace: Yes
Laundry Level: Lower
Central Vacuum: Y
Washrooms: 4
Building
Basement: Full
Basement 2: Unfinished
Heat Type: Forced Air
Heat Source: Gas
Exterior: Brick
UFFI: No
Water Supply: Municipal
Physically Handicapped-Equipped: N
Special Designation: Unknown
Parking
Driveway: None
Garage Spaces: 2
Garage Type: Detached
Total Parking Spaces: 2
Fees
Tax Year: 2017
Tax Legal Description: Plan M768 Pt Blk 9Rp20R14083
Taxes: $4,382
Highlights
Feature: Fenced Yard
Feature: Golf
Feature: Hospital
Feature: Library
Feature: Park
Feature: School
Land
Cross Street: Trafalgar / Glenasht
Municipality District: Oakville
Fronting On: South
Parcel Number: 240101
Pool: None
Sewer: Sewers
Lot Depth: 94.16 Acres
Lot Frontage: 24.87 Acres
Acres: < .50
Zoning: Single Family Re
Additional Media
- Virtual Tour: http://www.rstours.ca/26133a
Rooms
Room details for 82 Roxton Road, Oakville
| Type | Dimensions | Description |
|---|---|---|
| Family Main | 2.75 x 5.77 | Fireplace, W/O To Patio, Combined W/Kitchen |
| Kitchen Main | 2.75 x 5.49 | Fireplace, W/O To Porch, South View |
| Bathroom Main | - | 2 Pc Bath |
| Living Main | 6.35 x 3.66 | Hardwood Floor |
| Master 2nd | 3.66 x 5.49 | Broadloom, 4 Pc Ensuite |
| Br 2nd | 2.75 x 3.66 | |
| Br 2nd | 2.75 x 3.36 | |
| 4th Br 2nd | - | |
| 4th Br 2nd | - | |
| 4th Br 3rd | - |
| XXXXXXXX | XXX XX, XXXX |
XXXX XXX XXXX |
$XXX,XXX |
| XXX XX, XXXX |
XXXXXX XXX XXXX |
$XXX,XXX |
| XXXXXXXX XXXX | XXX XX, XXXX | $835,000 XXX XXXX |
| XXXXXXXX XXXXXX | XXX XX, XXXX | $849,000 XXX XXXX |

St. Gregory the Great (Elementary)
Elementary: CatholicOur Lady of Peace School
Elementary: CatholicRiver Oaks Public School
Elementary: PublicMunn's Public School
Elementary: PublicPost's Corners Public School
Elementary: PublicSt Andrew Catholic School
Elementary: CatholicÉcole secondaire Gaétan Gervais
Secondary: PublicGary Allan High School - Oakville
Secondary: PublicGary Allan High School - STEP
Secondary: PublicHoly Trinity Catholic Secondary School
Secondary: CatholicIroquois Ridge High School
Secondary: PublicWhite Oaks High School
Secondary: Public

