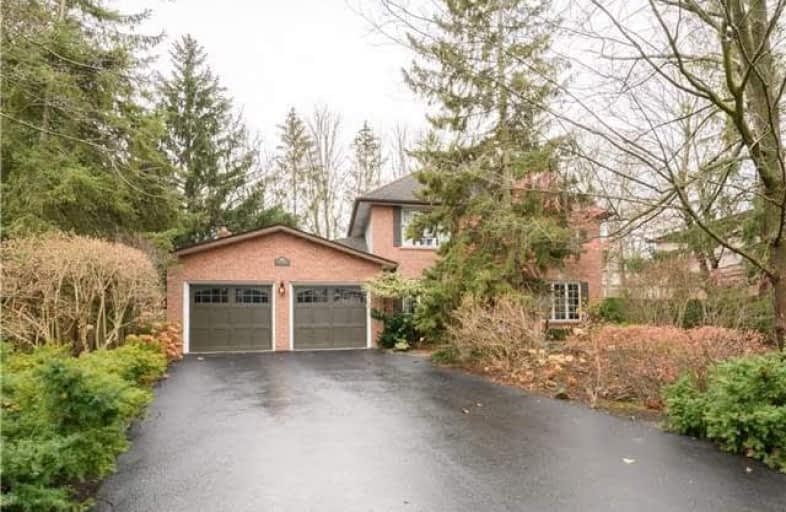Removed on Aug 13, 2018
Note: Property is not currently for sale or for rent.

-
Type: Detached
-
Style: 2-Storey
-
Size: 2500 sqft
-
Lease Term: 1 Year
-
Possession: Immediate
-
All Inclusive: N
-
Lot Size: 10.57 x 152.1 Feet
-
Age: 31-50 years
-
Days on Site: 50 Days
-
Added: Sep 07, 2019 (1 month on market)
-
Updated:
-
Last Checked: 3 hours ago
-
MLS®#: W4171949
-
Listed By: Re/max aboutowne realty corp., brokerage
Beautifully Maintained Family Home On Sought After Birch Hill Lane. Steps From The Lake And Appleby College And A Short Drive To Downtown Oakville. This Three Bedroom Home Boasts Approximately 4,188 Square Feet Of Total Living Space. The Main Floor Features An Elegant Custom Kitchen With A Large Adjoining Family Room Overlooking A Large And Nicely Landscaped Backyard With An Inground Pool. The Property Is Located On A 100 By 152 Lot, Filled With Mature Trees.
Extras
All Light Fixtures, Window Coverings, All Appliances (Washer & Dryer, Ovens, Gas Range, Wine Fridge, Fridge, Etc), Gdo X 2, All Pool Equipment.
Property Details
Facts for 86 Birch Hill Lane, Oakville
Status
Days on Market: 50
Last Status: Terminated
Sold Date: Jan 16, 2025
Closed Date: Nov 30, -0001
Expiry Date: Aug 30, 2018
Unavailable Date: Aug 13, 2018
Input Date: Jun 24, 2018
Prior LSC: Suspended
Property
Status: Lease
Property Type: Detached
Style: 2-Storey
Size (sq ft): 2500
Age: 31-50
Area: Oakville
Community: Old Oakville
Availability Date: Immediate
Inside
Bedrooms: 3
Bedrooms Plus: 1
Bathrooms: 4
Kitchens: 1
Rooms: 8
Den/Family Room: Yes
Air Conditioning: Central Air
Fireplace: Yes
Laundry: Ensuite
Washrooms: 4
Utilities
Utilities Included: N
Building
Basement: Finished
Basement 2: Full
Heat Type: Forced Air
Heat Source: Gas
Exterior: Brick
Private Entrance: Y
Water Supply: Municipal
Special Designation: Unknown
Parking
Driveway: Pvt Double
Parking Included: Yes
Garage Spaces: 2
Garage Type: Attached
Covered Parking Spaces: 6
Total Parking Spaces: 8
Fees
Cable Included: No
Central A/C Included: No
Common Elements Included: No
Heating Included: No
Hydro Included: No
Water Included: No
Highlights
Feature: Library
Feature: Marina
Feature: Park
Feature: Public Transit
Feature: School
Feature: Treed
Land
Cross Street: Lakeshore & Birch Hi
Municipality District: Oakville
Fronting On: West
Parcel Number: 247760180
Pool: Inground
Sewer: Sewers
Lot Depth: 152.1 Feet
Lot Frontage: 10.57 Feet
Acres: < .50
Payment Frequency: Monthly
Additional Media
- Virtual Tour: http://www.myvisuallistings.com/vtnb/253178
Rooms
Room details for 86 Birch Hill Lane, Oakville
| Type | Dimensions | Description |
|---|---|---|
| Dining Main | 3.50 x 4.20 | |
| Living Main | 3.50 x 5.70 | |
| Kitchen Main | 3.50 x 5.70 | |
| Family Main | 3.70 x 5.80 | |
| Den Main | 2.90 x 4.30 | |
| Master 2nd | 3.50 x 5.50 | |
| 2nd Br 2nd | 3.50 x 4.10 | |
| 3rd Br 2nd | 2.90 x 3.60 | |
| Sitting 2nd | 3.50 x 2.90 | |
| 4th Br Bsmt | 3.10 x 4.50 | |
| Bathroom Main | - | 2 Pc Bath |
| Bathroom 2nd | - | 5 Pc Ensuite, 5 Pc Bath |
| XXXXXXXX | XXX XX, XXXX |
XXXX XXX XXXX |
$X,XXX,XXX |
| XXX XX, XXXX |
XXXXXX XXX XXXX |
$X,XXX,XXX | |
| XXXXXXXX | XXX XX, XXXX |
XXXXXXX XXX XXXX |
|
| XXX XX, XXXX |
XXXXXX XXX XXXX |
$X,XXX | |
| XXXXXXXX | XXX XX, XXXX |
XXXXXXX XXX XXXX |
|
| XXX XX, XXXX |
XXXXXX XXX XXXX |
$X,XXX,XXX | |
| XXXXXXXX | XXX XX, XXXX |
XXXXXXX XXX XXXX |
|
| XXX XX, XXXX |
XXXXXX XXX XXXX |
$X,XXX,XXX | |
| XXXXXXXX | XXX XX, XXXX |
XXXXXXXX XXX XXXX |
|
| XXX XX, XXXX |
XXXXXX XXX XXXX |
$X,XXX,XXX | |
| XXXXXXXX | XXX XX, XXXX |
XXXXXXX XXX XXXX |
|
| XXX XX, XXXX |
XXXXXX XXX XXXX |
$X,XXX,XXX |
| XXXXXXXX XXXX | XXX XX, XXXX | $1,550,000 XXX XXXX |
| XXXXXXXX XXXXXX | XXX XX, XXXX | $1,925,000 XXX XXXX |
| XXXXXXXX XXXXXXX | XXX XX, XXXX | XXX XXXX |
| XXXXXXXX XXXXXX | XXX XX, XXXX | $6,500 XXX XXXX |
| XXXXXXXX XXXXXXX | XXX XX, XXXX | XXX XXXX |
| XXXXXXXX XXXXXX | XXX XX, XXXX | $1,975,000 XXX XXXX |
| XXXXXXXX XXXXXXX | XXX XX, XXXX | XXX XXXX |
| XXXXXXXX XXXXXX | XXX XX, XXXX | $2,075,000 XXX XXXX |
| XXXXXXXX XXXXXXXX | XXX XX, XXXX | XXX XXXX |
| XXXXXXXX XXXXXX | XXX XX, XXXX | $2,075,000 XXX XXXX |
| XXXXXXXX XXXXXXX | XXX XX, XXXX | XXX XXXX |
| XXXXXXXX XXXXXX | XXX XX, XXXX | $2,199,000 XXX XXXX |

Oakwood Public School
Elementary: PublicSt James Separate School
Elementary: CatholicÉcole élémentaire Patricia-Picknell
Elementary: PublicÉÉC Sainte-Marie-Oakville
Elementary: CatholicW H Morden Public School
Elementary: PublicPine Grove Public School
Elementary: PublicÉcole secondaire Gaétan Gervais
Secondary: PublicGary Allan High School - Oakville
Secondary: PublicGary Allan High School - STEP
Secondary: PublicThomas A Blakelock High School
Secondary: PublicSt Thomas Aquinas Roman Catholic Secondary School
Secondary: CatholicWhite Oaks High School
Secondary: Public- 5 bath
- 4 bed
- 2500 sqft
430 Reynolds Street, Oakville, Ontario • L6J 3M4 • Old Oakville
- 4 bath
- 3 bed
- 2500 sqft
139 Morden Road, Oakville, Ontario • L6K 2R8 • Old Oakville
- 3 bath
- 3 bed
- 1500 sqft
402 Macdonald Road, Oakville, Ontario • L6J 2B3 • 1013 - OO Old Oakville





