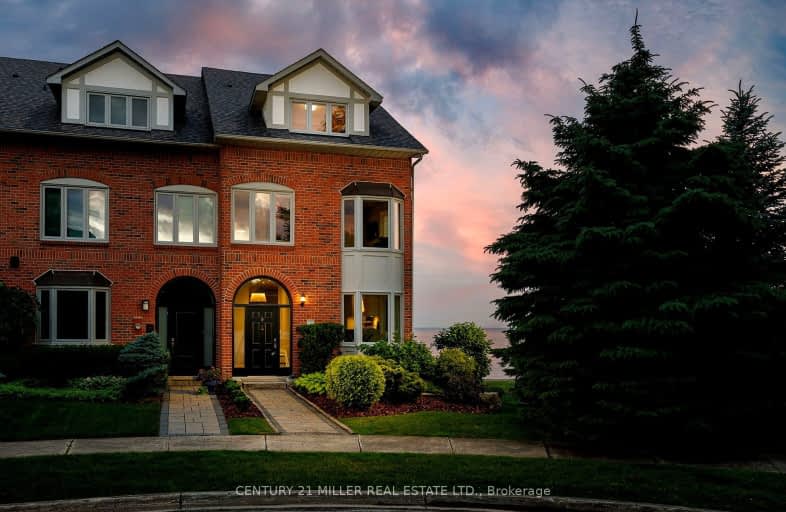
Video Tour
Somewhat Walkable
- Some errands can be accomplished on foot.
66
/100
Some Transit
- Most errands require a car.
39
/100
Bikeable
- Some errands can be accomplished on bike.
55
/100

École élémentaire Patricia-Picknell
Elementary: Public
1.86 km
Brookdale Public School
Elementary: Public
2.83 km
Gladys Speers Public School
Elementary: Public
1.60 km
St Joseph's School
Elementary: Catholic
2.58 km
Eastview Public School
Elementary: Public
0.71 km
St Dominics Separate School
Elementary: Catholic
1.41 km
École secondaire Gaétan Gervais
Secondary: Public
6.82 km
Robert Bateman High School
Secondary: Public
4.97 km
Abbey Park High School
Secondary: Public
4.95 km
St Ignatius of Loyola Secondary School
Secondary: Catholic
5.64 km
Thomas A Blakelock High School
Secondary: Public
2.33 km
St Thomas Aquinas Roman Catholic Secondary School
Secondary: Catholic
4.41 km
-
Coronation Park
1426 Lakeshore Rd W (at Westminster Dr.), Oakville ON L6L 1G2 1.2km -
Burloak Waterfront Park
5420 Lakeshore Rd, Burlington ON 3.2km -
Heritage Way Park
Oakville ON 4.76km
-
TD Bank Financial Group
2993 Westoak Trails Blvd (at Bronte Rd.), Oakville ON L6M 5E4 6.09km -
BMO Bank of Montreal
3027 Appleby Line (Dundas), Burlington ON L7M 0V7 8.6km -
TD Bank Financial Group
2931 Walkers Line, Burlington ON L7M 4M6 9.78km

