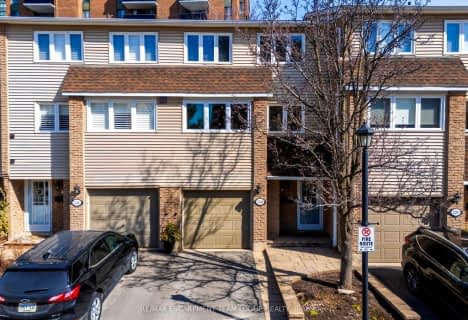Car-Dependent
- Almost all errands require a car.
Some Transit
- Most errands require a car.
Bikeable
- Some errands can be accomplished on bike.

École élémentaire Patricia-Picknell
Elementary: PublicBrookdale Public School
Elementary: PublicGladys Speers Public School
Elementary: PublicSt Joseph's School
Elementary: CatholicEastview Public School
Elementary: PublicSt Dominics Separate School
Elementary: CatholicÉcole secondaire Gaétan Gervais
Secondary: PublicRobert Bateman High School
Secondary: PublicAbbey Park High School
Secondary: PublicSt Ignatius of Loyola Secondary School
Secondary: CatholicThomas A Blakelock High School
Secondary: PublicSt Thomas Aquinas Roman Catholic Secondary School
Secondary: Catholic-
Por Vida
2330 Lakeshore Road W, Oakville, ON L6L 1H3 0.7km -
Bronte Boathouse
2340 Ontario Street, Oakville, ON L6L 6P7 0.79km -
Firehall Cool Bar Hot Grill
2390 Lakeshore Road W, Oakville, ON L6L 1H5 0.92km
-
7-Eleven
2267 Lakeshore Rd W, Oakville, ON L6L 1H1 0.49km -
Tim Horton Donuts
2303 Lakeshore Rd W, Oakville, ON L6L 1H2 0.61km -
McDonald's
2290 Lakeshore Road West, Oakville, ON L6L 1H3 0.61km
-
Shopper's Drug Mart
1515 Rebecca Street, Oakville, ON L6L 5G8 1.13km -
St George Pharamcy
5295 Lakeshore Road, Ste 5, Burlington, ON L7L 4.92km -
Leon Pharmacy
340 Kerr St, Oakville, ON L6K 3B8 4.94km
-
Pizza Pizza
2297 Lakeshore Road W, Oakville, ON L6L 1H2 0.58km -
Domino's Pizza
2298 Lakeshore Road W, Oakville, ON L6L 1H3 0.6km -
McDonald's
2290 Lakeshore Road West, Oakville, ON L6L 1H3 0.61km
-
Hopedale Mall
1515 Rebecca Street, Oakville, ON L6L 5G8 1.13km -
Riocan Centre Burloak
3543 Wyecroft Road, Oakville, ON L6L 0B6 4.22km -
Oakville Place
240 Leighland Ave, Oakville, ON L6H 3H6 6.89km
-
Denningers Foods of the World
2400 Lakeshore Road W, Oakville, ON L6L 1H7 0.97km -
Farm Boy
2441 Lakeshore Road W, Oakville, ON L6L 5V5 1.08km -
Longo's
3455 Wyecroft Rd, Oakville, ON L6L 0B6 3.68km
-
Liquor Control Board of Ontario
5111 New Street, Burlington, ON L7L 1V2 5.41km -
LCBO
321 Cornwall Drive, Suite C120, Oakville, ON L6J 7Z5 6.51km -
The Beer Store
1011 Upper Middle Road E, Oakville, ON L6H 4L2 9.04km
-
7-Eleven
2267 Lakeshore Rd W, Oakville, ON L6L 1H1 0.49km -
Good Neighbour Garage
3069 Lakeshore Road W, Oakville, ON L6L 1J1 1.75km -
Petro-Canada
587 Third Line, Oakville, ON L6L 4A8 2.11km
-
Cineplex Cinemas
3531 Wyecroft Road, Oakville, ON L6L 0B7 4.11km -
Film.Ca Cinemas
171 Speers Road, Unit 25, Oakville, ON L6K 3W8 5.07km -
Cinestarz
460 Brant Street, Unit 3, Burlington, ON L7R 4B6 11.52km
-
Oakville Public Library
1274 Rebecca Street, Oakville, ON L6L 1Z2 1.75km -
Oakville Public Library - Central Branch
120 Navy Street, Oakville, ON L6J 2Z4 5.35km -
Burlington Public Libraries & Branches
676 Appleby Line, Burlington, ON L7L 5Y1 5.92km
-
Oakville Trafalgar Memorial Hospital
3001 Hospital Gate, Oakville, ON L6M 0L8 7.43km -
Acclaim Health
2370 Speers Road, Oakville, ON L6L 5M2 2.05km -
Medichair Halton
549 Bronte Road, Oakville, ON L6L 6S3 2.3km
-
Coronation Park
1426 Lakeshore Rd W (at Westminster Dr.), Oakville ON L6L 1G2 1.03km -
Shell Gas
Lakeshore Blvd (Great Lakes Drive), Oakville ON 2.83km -
Heritage Way Park
Oakville ON 4.59km
-
Scotiabank
1500 Upper Middle Rd W (3rd Line), Oakville ON L6M 3G3 5.08km -
TD Bank Financial Group
1424 Upper Middle Rd W, Oakville ON L6M 3G3 5.2km -
TD Bank Financial Group
2993 Westoak Trails Blvd (at Bronte Rd.), Oakville ON L6M 5E4 5.97km
More about this building
View 90 Sarah Lane, Oakville- 4 bath
- 3 bed
- 1400 sqft
35-233 Duskywing Way, Oakville, Ontario • L6L 0C5 • 1001 - BR Bronte



