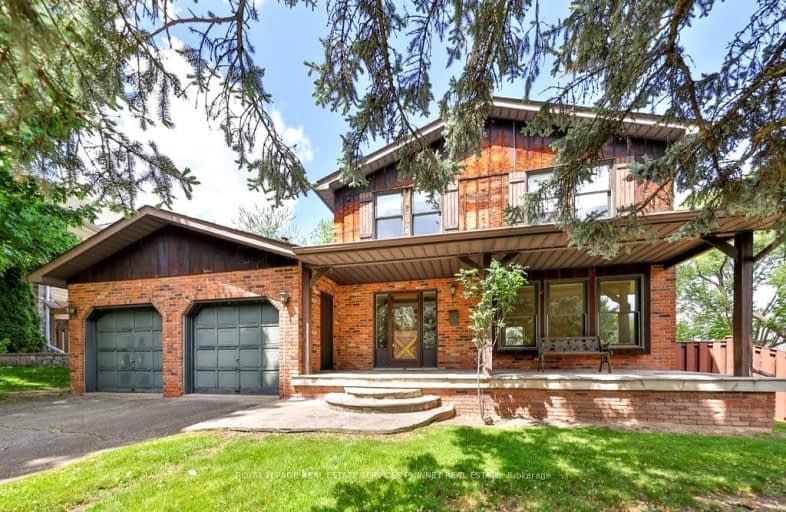Somewhat Walkable
- Some errands can be accomplished on foot.
53
/100
Good Transit
- Some errands can be accomplished by public transportation.
57
/100
Somewhat Bikeable
- Most errands require a car.
45
/100

École élémentaire École élémentaire Gaetan-Gervais
Elementary: Public
0.38 km
École élémentaire du Chêne
Elementary: Public
0.39 km
Oakwood Public School
Elementary: Public
1.52 km
St Michaels Separate School
Elementary: Catholic
0.63 km
Montclair Public School
Elementary: Public
0.68 km
Munn's Public School
Elementary: Public
1.42 km
École secondaire Gaétan Gervais
Secondary: Public
0.39 km
Gary Allan High School - Oakville
Secondary: Public
0.78 km
Gary Allan High School - STEP
Secondary: Public
0.78 km
St Thomas Aquinas Roman Catholic Secondary School
Secondary: Catholic
2.69 km
Iroquois Ridge High School
Secondary: Public
3.48 km
White Oaks High School
Secondary: Public
0.81 km
-
Holton Heights Park
1315 Holton Heights Dr, Oakville ON 1.86km -
Trafalgar Park
Oakville ON 2.26km -
Lakeside Park
2 Navy St (at Front St.), Oakville ON L6J 2Y5 2.88km
-
RBC Royal Bank
2501 3rd Line (Dundas St W), Oakville ON L6M 5A9 5.21km -
TD Bank Financial Group
2993 Westoak Trails Blvd (at Bronte Rd.), Oakville ON L6M 5E4 6.52km -
TD Bank Financial Group
1052 Southdown Rd (Lakeshore Rd West), Mississauga ON L5J 2Y8 7.94km



