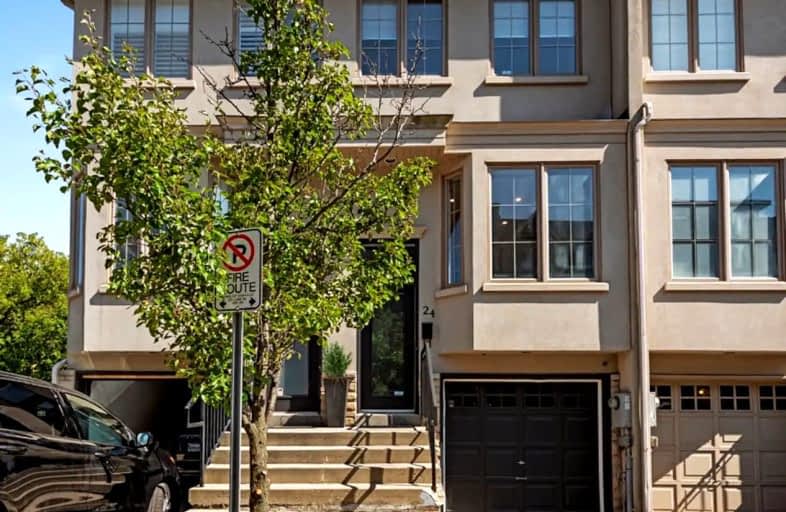Car-Dependent
- Most errands require a car.
31
/100
Some Transit
- Most errands require a car.
40
/100
Bikeable
- Some errands can be accomplished on bike.
62
/100

École élémentaire Patricia-Picknell
Elementary: Public
2.36 km
Brookdale Public School
Elementary: Public
3.19 km
Gladys Speers Public School
Elementary: Public
1.58 km
St Joseph's School
Elementary: Catholic
2.93 km
Eastview Public School
Elementary: Public
0.52 km
St Dominics Separate School
Elementary: Catholic
0.93 km
Robert Bateman High School
Secondary: Public
4.30 km
Abbey Park High School
Secondary: Public
4.94 km
Garth Webb Secondary School
Secondary: Public
5.62 km
St Ignatius of Loyola Secondary School
Secondary: Catholic
5.70 km
Thomas A Blakelock High School
Secondary: Public
2.83 km
St Thomas Aquinas Roman Catholic Secondary School
Secondary: Catholic
4.97 km
-
Donovan Bailey Park
0.85km -
Coronation Park
1426 Lakeshore Rd W (at Westminster Dr.), Oakville ON L6L 1G2 1.84km -
Shell Gas
Lakeshore Blvd (Great Lakes Drive), Oakville ON 2.03km
-
BMO Bank of Montreal
3rd Line (Hopedale Mall), Oakville ON 1.83km -
TD Bank Financial Group
1424 Upper Middle Rd W, Oakville ON L6M 3G3 5.37km -
TD Bank Financial Group
2993 Westoak Trails Blvd (at Bronte Rd.), Oakville ON L6M 5E4 5.79km



