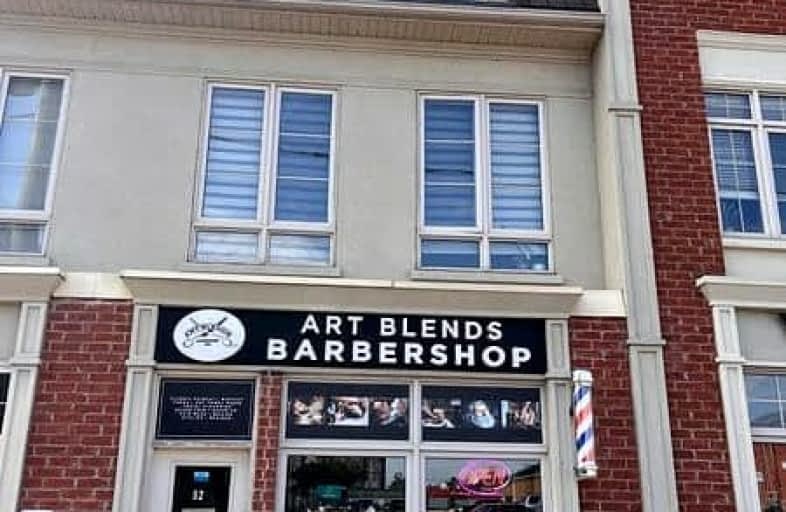Car-Dependent
- Most errands require a car.
Some Transit
- Most errands require a car.
Bikeable
- Some errands can be accomplished on bike.

École élémentaire Patricia-Picknell
Elementary: PublicBrookdale Public School
Elementary: PublicGladys Speers Public School
Elementary: PublicSt Joseph's School
Elementary: CatholicEastview Public School
Elementary: PublicSt Dominics Separate School
Elementary: CatholicRobert Bateman High School
Secondary: PublicAbbey Park High School
Secondary: PublicGarth Webb Secondary School
Secondary: PublicSt Ignatius of Loyola Secondary School
Secondary: CatholicThomas A Blakelock High School
Secondary: PublicSt Thomas Aquinas Roman Catholic Secondary School
Secondary: Catholic-
Donovan Bailey Park
0.85km -
Coronation Park
1426 Lakeshore Rd W (at Westminster Dr.), Oakville ON L6L 1G2 1.84km -
Shell Gas
Lakeshore Blvd (Great Lakes Drive), Oakville ON 2.03km
-
BMO Bank of Montreal
3rd Line (Hopedale Mall), Oakville ON 1.83km -
TD Bank Financial Group
1424 Upper Middle Rd W, Oakville ON L6M 3G3 5.37km -
TD Bank Financial Group
2993 Westoak Trails Blvd (at Bronte Rd.), Oakville ON L6M 5E4 5.79km
- 3 bath
- 3 bed
- 2500 sqft
27 Southaven Place, Oakville, Ontario • L6L 6L2 • 1001 - BR Bronte





