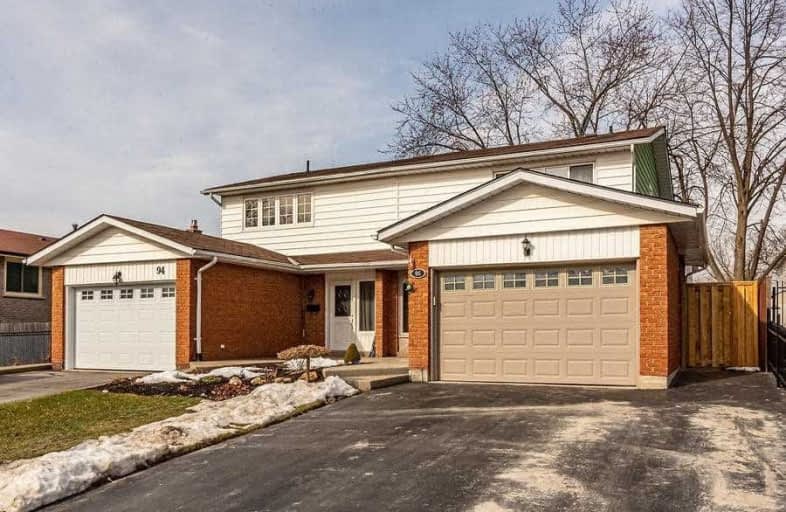Sold on Feb 28, 2020
Note: Property is not currently for sale or for rent.

-
Type: Semi-Detached
-
Style: 2-Storey
-
Size: 1100 sqft
-
Lot Size: 30 x 100 Feet
-
Age: 31-50 years
-
Taxes: $3,272 per year
-
Days on Site: 1 Days
-
Added: Feb 27, 2020 (1 day on market)
-
Updated:
-
Last Checked: 1 hour ago
-
MLS®#: W4703371
-
Listed By: Royal lepage real estate services ltd., brokerage
Stunning 3 Bedroom Semi-Detached Home In The The Heart Of Oakville. Gleaming Hardwood Floors In Living, Dining, Foyer. W/O To Private Fenced Yard. Aggragate Stone In Front Of House & Back Yard. 3 Spacious Bedrooms, Newer Roof, A/C, Furnace, Washrooms, Newer Windows Except Master Bdrm. Spacious Kitchen With Window. Walk To Several Public And Catholic Schools, Parks, Public Transit, Library, Plaza, Trails. Short Drive To Go Station, Major Hwys &, All Amenitie
Extras
Existing Fridge, Stove, B/I Dishwasher, B-In Micro Wave Oven. Lower Level Washer & Dryer, Elfs. Spacious Wide Garage & 4 Driveway 4 Parking Spots. Access To Garage From Inside House. Finished Basement W Fireplace, Wet Bar & Laundry.
Property Details
Facts for 96 Orsett Street, Oakville
Status
Days on Market: 1
Last Status: Sold
Sold Date: Feb 28, 2020
Closed Date: May 21, 2020
Expiry Date: Aug 31, 2020
Sold Price: $785,000
Unavailable Date: Feb 28, 2020
Input Date: Feb 27, 2020
Prior LSC: Listing with no contract changes
Property
Status: Sale
Property Type: Semi-Detached
Style: 2-Storey
Size (sq ft): 1100
Age: 31-50
Area: Oakville
Community: College Park
Assessment Amount: $476,000
Assessment Year: 2016
Inside
Bedrooms: 3
Bathrooms: 2
Kitchens: 1
Rooms: 10
Den/Family Room: Yes
Air Conditioning: Central Air
Fireplace: Yes
Laundry Level: Lower
Central Vacuum: N
Washrooms: 2
Building
Basement: Finished
Heat Type: Forced Air
Heat Source: Gas
Exterior: Alum Siding
Exterior: Brick
Elevator: N
UFFI: No
Energy Certificate: N
Green Verification Status: N
Water Supply: Municipal
Special Designation: Unknown
Parking
Driveway: Pvt Double
Garage Spaces: 2
Garage Type: Built-In
Covered Parking Spaces: 4
Total Parking Spaces: 5.5
Fees
Tax Year: 2019
Tax Legal Description: Pcl E-2, Sec M34, Pt Blk E, Plm34
Taxes: $3,272
Highlights
Feature: Fenced Yard
Feature: Library
Feature: Park
Feature: Public Transit
Feature: Rec Centre
Feature: School
Land
Cross Street: Sixth Line/Mccraney/
Municipality District: Oakville
Fronting On: North
Parcel Number: 248730369
Pool: None
Sewer: Sewers
Lot Depth: 100 Feet
Lot Frontage: 30 Feet
Acres: < .50
Zoning: Residential
Additional Media
- Virtual Tour: http://www.myvisuallistings.com/vtnb/291926
Rooms
Room details for 96 Orsett Street, Oakville
| Type | Dimensions | Description |
|---|---|---|
| Living Main | 3.32 x 4.10 | Hardwood Floor, W/O To Yard, Open Concept |
| Dining Main | 3.35 x 3.52 | Hardwood Floor, Open Concept, O/Looks Living |
| Kitchen Main | 3.40 x 3.60 | Ceramic Floor, Window, Backsplash |
| Foyer Main | 1.80 x 1.50 | Ceramic Floor, Access To Garage |
| Master 2nd | 3.25 x 5.00 | Broadloom, Window, Closet |
| 2nd Br 2nd | 2.70 x 3.32 | Broadloom, Window, Closet |
| 3rd Br 2nd | 2.57 x 3.25 | Broadloom, Window, Closet |
| Rec Lower | 4.57 x 8.14 | Broadloom, Wet Bar, Fireplace |
| Laundry Lower | 1.20 x 1.70 | Concrete Floor, Window |
| XXXXXXXX | XXX XX, XXXX |
XXXX XXX XXXX |
$XXX,XXX |
| XXX XX, XXXX |
XXXXXX XXX XXXX |
$XXX,XXX |
| XXXXXXXX XXXX | XXX XX, XXXX | $785,000 XXX XXXX |
| XXXXXXXX XXXXXX | XXX XX, XXXX | $729,900 XXX XXXX |

École élémentaire du Chêne
Elementary: PublicSt Johns School
Elementary: CatholicSt Michaels Separate School
Elementary: CatholicMontclair Public School
Elementary: PublicMunn's Public School
Elementary: PublicSunningdale Public School
Elementary: PublicÉcole secondaire Gaétan Gervais
Secondary: PublicGary Allan High School - Oakville
Secondary: PublicGary Allan High School - STEP
Secondary: PublicHoly Trinity Catholic Secondary School
Secondary: CatholicIroquois Ridge High School
Secondary: PublicWhite Oaks High School
Secondary: Public- 1 bath
- 3 bed
55 Stewart Street, Oakville, Ontario • L6K 1X6 • Old Oakville



