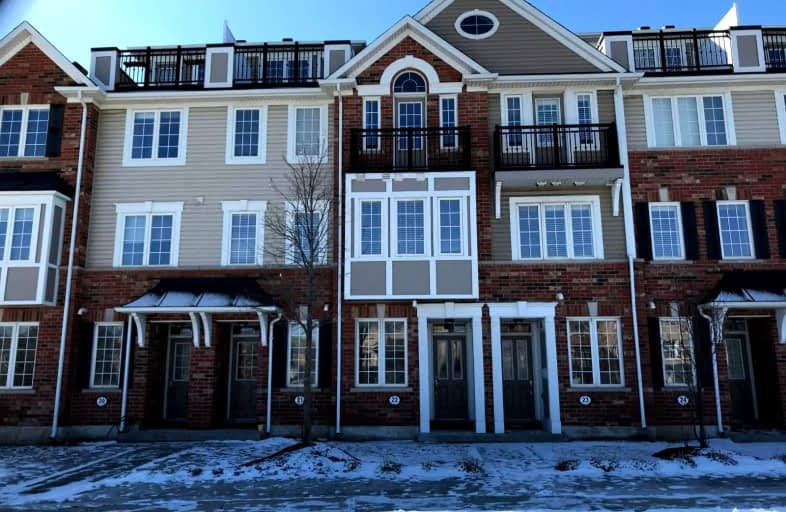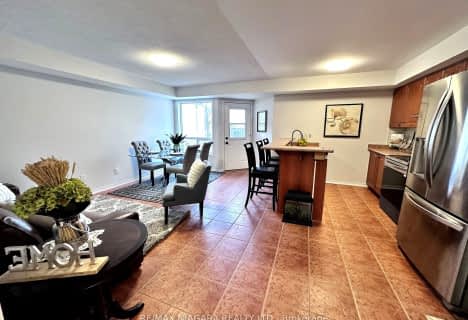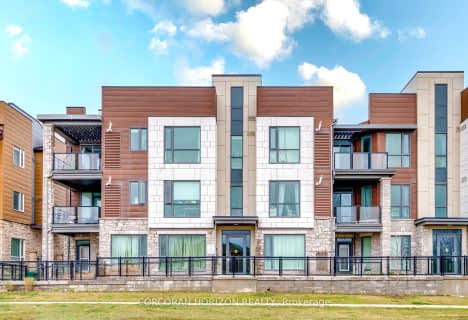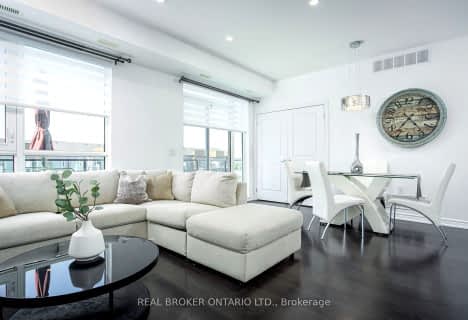
St. Teresa of Calcutta Elementary School
Elementary: CatholicSt Joan of Arc Catholic Elementary School
Elementary: CatholicSt. John Paul II Catholic Elementary School
Elementary: CatholicEmily Carr Public School
Elementary: PublicForest Trail Public School (Elementary)
Elementary: PublicWest Oak Public School
Elementary: PublicÉSC Sainte-Trinité
Secondary: CatholicGary Allan High School - STEP
Secondary: PublicAbbey Park High School
Secondary: PublicGarth Webb Secondary School
Secondary: PublicSt Ignatius of Loyola Secondary School
Secondary: CatholicHoly Trinity Catholic Secondary School
Secondary: CatholicMore about this building
View 2614 Dashwood Drive, Oakville- 2 bath
- 2 bed
- 1000 sqft
4-01-2420 Baronwood Drive, Oakville, Ontario • L6M 0X6 • West Oak Trails
- 2 bath
- 2 bed
- 1000 sqft
124-2441 Greenwich Drive, Oakville, Ontario • L6M 0S3 • West Oak Trails
- 2 bath
- 2 bed
- 900 sqft
58-2441 Greenwich Drive, Oakville, Ontario • L6M 0S3 • West Oak Trails
- 2 bath
- 2 bed
- 900 sqft
65-2441 Greenwich Drive, Oakville, Ontario • L6M 0S3 • West Oak Trails
- 2 bath
- 2 bed
- 1000 sqft
1-02-2420 Baronwood Drive, Oakville, Ontario • L6M 0X6 • West Oak Trails














