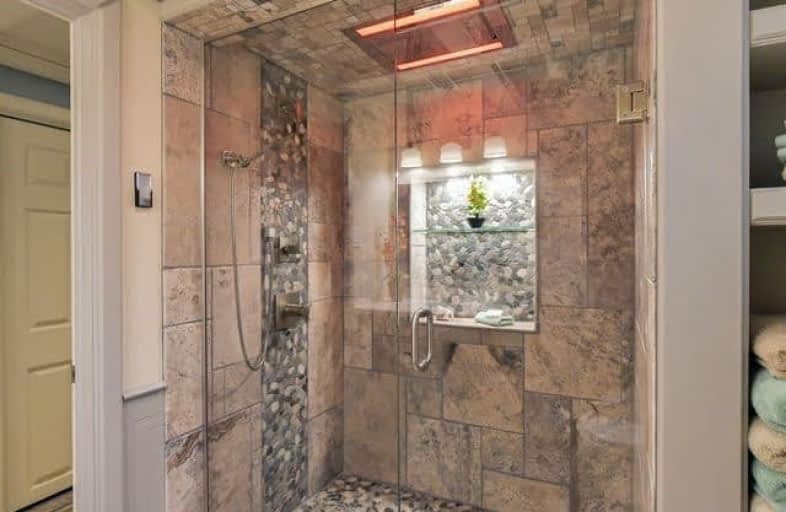
St Peter Separate School
Elementary: Catholic
1.10 km
Parkinson Centennial School
Elementary: Public
1.35 km
Credit Meadows Elementary School
Elementary: Public
0.65 km
St Benedict Elementary School
Elementary: Catholic
1.20 km
St Andrew School
Elementary: Catholic
0.75 km
Princess Elizabeth Public School
Elementary: Public
0.23 km
Dufferin Centre for Continuing Education
Secondary: Public
0.12 km
Erin District High School
Secondary: Public
16.17 km
Robert F Hall Catholic Secondary School
Secondary: Catholic
20.42 km
Centre Dufferin District High School
Secondary: Public
19.59 km
Westside Secondary School
Secondary: Public
2.08 km
Orangeville District Secondary School
Secondary: Public
0.56 km





