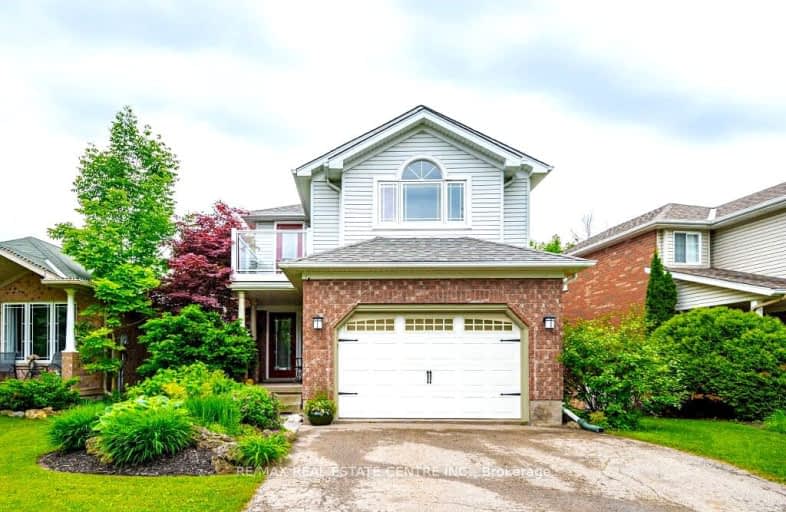Somewhat Walkable
- Some errands can be accomplished on foot.
Minimal Transit
- Almost all errands require a car.
Bikeable
- Some errands can be accomplished on bike.

École élémentaire des Quatre-Rivières
Elementary: PublicSpencer Avenue Elementary School
Elementary: PublicParkinson Centennial School
Elementary: PublicCredit Meadows Elementary School
Elementary: PublicSt Andrew School
Elementary: CatholicMontgomery Village Public School
Elementary: PublicDufferin Centre for Continuing Education
Secondary: PublicErin District High School
Secondary: PublicRobert F Hall Catholic Secondary School
Secondary: CatholicCentre Dufferin District High School
Secondary: PublicWestside Secondary School
Secondary: PublicOrangeville District Secondary School
Secondary: Public-
Alton Conservation Area
Alton ON 0.78km -
Fendley Park Orangeville
Montgomery Rd (Riddell Road), Orangeville ON 0.94km -
Island Lake Conservation Area
673067 Hurontario St S, Orangeville ON L9W 2Y9 3.4km
-
TD Bank Financial Group
Riddell Rd, Orangeville ON 0.78km -
Scotiabank
250 Centennial Rd, Orangeville ON L9W 5K2 0.8km -
RBC Royal Bank
489 Broadway, Orangeville ON L9W 0A4 1.22km
- 2 bath
- 3 bed
- 1100 sqft
82 Colbourne Crescent, Orangeville, Ontario • L9W 5A9 • Orangeville














