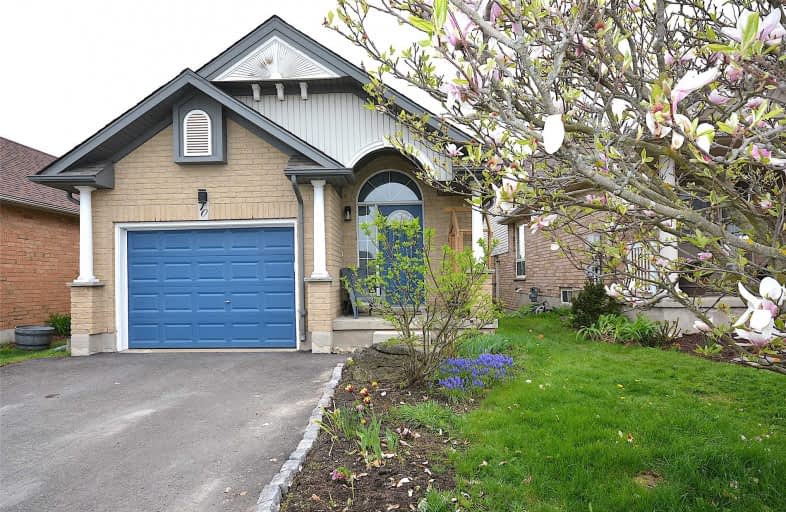Sold on Jul 15, 2019
Note: Property is not currently for sale or for rent.

-
Type: Detached
-
Style: Backsplit 4
-
Size: 1100 sqft
-
Lot Size: 31.17 x 109.5 Feet
-
Age: 16-30 years
-
Taxes: $4,574 per year
-
Days on Site: 45 Days
-
Added: Sep 07, 2019 (1 month on market)
-
Updated:
-
Last Checked: 2 months ago
-
MLS®#: W4469889
-
Listed By: Century 21 miller real estate ltd., brokerage
Gorgeous, Open Concept 4 Level Back Split On A Quiet Street. Stylish Modern Kitchen W/Quartz Countertops, Backsplash & Breakfast Bar Opens To Living/Dining Area. Beautiful Grey Laminate Flooring. Upper-Level Master Bedroom W/Newly Renovated 4-Pc Ensuite And Custom Closets. Lower Level W/Large Rec Room W/Walkout To Fully Fenced Yard & Stone Patio, 4th Bed & Updated 3-Pc Bath. Freshly Painted. New Fixtures. Double Driveway + 1.5 Garage W/Inside Access.
Extras
Furnace (2014), A/C (2018), Roof (2017) And D/W (2018). Located In A Family Friendly Neighbourhood Close To Schools, Parks, Rec Centre, Shopping, & All Other Amenities. Great Location For Commuters. No Renovations Or Updating Required!
Property Details
Facts for 10 Hunter Road, Orangeville
Status
Days on Market: 45
Last Status: Sold
Sold Date: Jul 15, 2019
Closed Date: Sep 16, 2019
Expiry Date: Aug 30, 2019
Sold Price: $580,000
Unavailable Date: Jul 15, 2019
Input Date: May 31, 2019
Property
Status: Sale
Property Type: Detached
Style: Backsplit 4
Size (sq ft): 1100
Age: 16-30
Area: Orangeville
Community: Orangeville
Inside
Bedrooms: 3
Bedrooms Plus: 1
Bathrooms: 2
Kitchens: 1
Rooms: 12
Den/Family Room: Yes
Air Conditioning: Central Air
Fireplace: No
Washrooms: 2
Building
Basement: Finished
Basement 2: Full
Heat Type: Forced Air
Heat Source: Gas
Exterior: Alum Siding
Exterior: Brick
Elevator: N
Water Supply: Municipal
Special Designation: Unknown
Parking
Driveway: Pvt Double
Garage Spaces: 2
Garage Type: Attached
Covered Parking Spaces: 2
Total Parking Spaces: 3
Fees
Tax Year: 2018
Tax Legal Description: Lot 71, Plan 7M12; T/W Ease In Ltd13560, Ltd13606,
Taxes: $4,574
Land
Cross Street: B Line And Hunter Ro
Municipality District: Orangeville
Fronting On: South
Parcel Number: 340031267
Pool: None
Sewer: Sewers
Lot Depth: 109.5 Feet
Lot Frontage: 31.17 Feet
Acres: < .50
Zoning: Residential
Rooms
Room details for 10 Hunter Road, Orangeville
| Type | Dimensions | Description |
|---|---|---|
| Kitchen Main | 2.51 x 4.72 | |
| Breakfast Main | 2.69 x 2.92 | |
| Dining Main | 3.22 x 3.73 | |
| Master Upper | 3.68 x 4.14 | |
| Bathroom Upper | - | 4 Pc Ensuite |
| 2nd Br Upper | 2.92 x 3.07 | |
| 3rd Br Upper | 2.89 x 2.92 | |
| Family Lower | 3.65 x 6.68 | |
| 4th Br Lower | 2.74 x 3.40 | |
| Bathroom Lower | - | 3 Pc Bath |
| Rec Bsmt | 3.40 x 4.74 | |
| Laundry Bsmt | - |
| XXXXXXXX | XXX XX, XXXX |
XXXX XXX XXXX |
$XXX,XXX |
| XXX XX, XXXX |
XXXXXX XXX XXXX |
$XXX,XXX | |
| XXXXXXXX | XXX XX, XXXX |
XXXX XXX XXXX |
$XXX,XXX |
| XXX XX, XXXX |
XXXXXX XXX XXXX |
$XXX,XXX | |
| XXXXXXXX | XXX XX, XXXX |
XXXX XXX XXXX |
$XXX,XXX |
| XXX XX, XXXX |
XXXXXX XXX XXXX |
$XXX,XXX | |
| XXXXXXXX | XXX XX, XXXX |
XXXXXXX XXX XXXX |
|
| XXX XX, XXXX |
XXXXXX XXX XXXX |
$XXX,XXX |
| XXXXXXXX XXXX | XXX XX, XXXX | $580,000 XXX XXXX |
| XXXXXXXX XXXXXX | XXX XX, XXXX | $589,000 XXX XXXX |
| XXXXXXXX XXXX | XXX XX, XXXX | $577,000 XXX XXXX |
| XXXXXXXX XXXXXX | XXX XX, XXXX | $579,900 XXX XXXX |
| XXXXXXXX XXXX | XXX XX, XXXX | $465,000 XXX XXXX |
| XXXXXXXX XXXXXX | XXX XX, XXXX | $499,000 XXX XXXX |
| XXXXXXXX XXXXXXX | XXX XX, XXXX | XXX XXXX |
| XXXXXXXX XXXXXX | XXX XX, XXXX | $525,500 XXX XXXX |

École élémentaire des Quatre-Rivières
Elementary: PublicSpencer Avenue Elementary School
Elementary: PublicCredit Meadows Elementary School
Elementary: PublicSt Benedict Elementary School
Elementary: CatholicSt Andrew School
Elementary: CatholicMontgomery Village Public School
Elementary: PublicDufferin Centre for Continuing Education
Secondary: PublicErin District High School
Secondary: PublicRobert F Hall Catholic Secondary School
Secondary: CatholicCentre Dufferin District High School
Secondary: PublicWestside Secondary School
Secondary: PublicOrangeville District Secondary School
Secondary: Public- 2 bath
- 3 bed
24 Pheasant Court, Orangeville, Ontario • L9W 4K1 • Orangeville
- 2 bath
- 3 bed
38 Eastview Crescent, Orangeville, Ontario • L9W 4X3 • Orangeville
- 2 bath
- 3 bed
- 1100 sqft
77 Burbank Crescent, Orangeville, Ontario • L9W 3E6 • Orangeville





