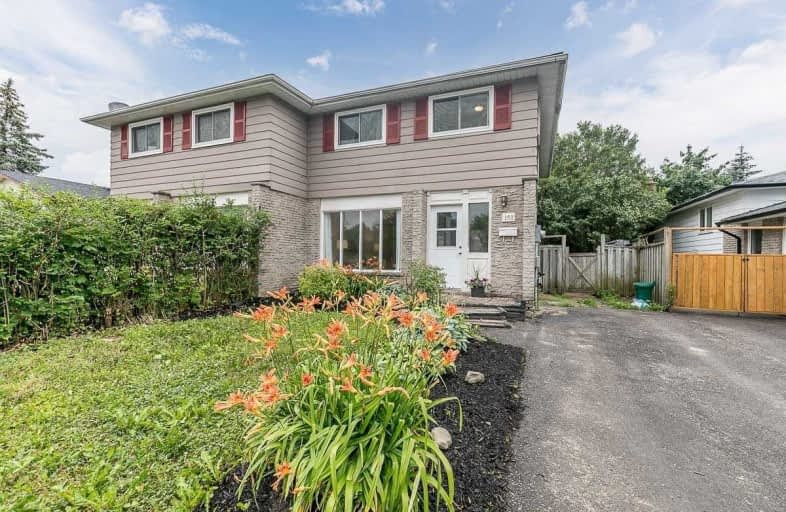
École élémentaire des Quatre-Rivières
Elementary: Public
0.24 km
St Peter Separate School
Elementary: Catholic
1.03 km
Parkinson Centennial School
Elementary: Public
0.77 km
St Andrew School
Elementary: Catholic
1.80 km
Montgomery Village Public School
Elementary: Public
1.42 km
Princess Elizabeth Public School
Elementary: Public
1.83 km
Dufferin Centre for Continuing Education
Secondary: Public
2.07 km
Erin District High School
Secondary: Public
14.29 km
Robert F Hall Catholic Secondary School
Secondary: Catholic
20.09 km
Centre Dufferin District High School
Secondary: Public
21.35 km
Westside Secondary School
Secondary: Public
1.19 km
Orangeville District Secondary School
Secondary: Public
2.28 km





