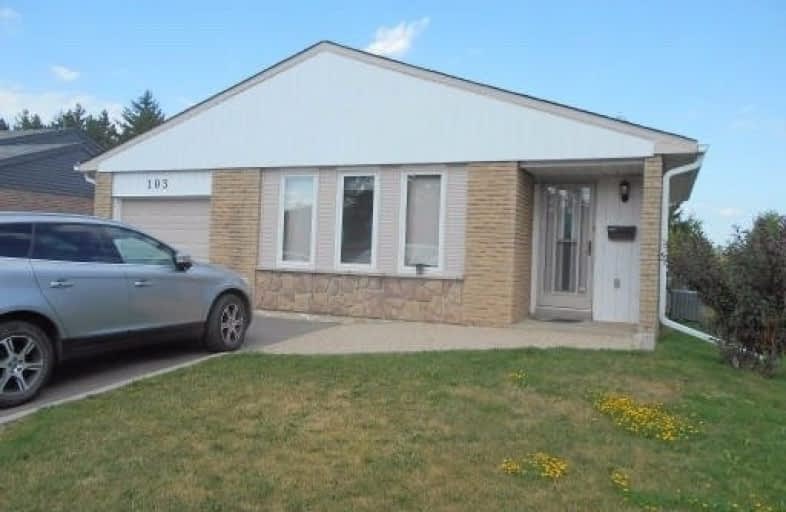
École élémentaire des Quatre-Rivières
Elementary: Public
1.23 km
St Peter Separate School
Elementary: Catholic
0.97 km
Parkinson Centennial School
Elementary: Public
0.95 km
Credit Meadows Elementary School
Elementary: Public
1.19 km
St Andrew School
Elementary: Catholic
0.84 km
Montgomery Village Public School
Elementary: Public
0.97 km
Dufferin Centre for Continuing Education
Secondary: Public
1.36 km
Erin District High School
Secondary: Public
15.24 km
Robert F Hall Catholic Secondary School
Secondary: Catholic
20.74 km
Centre Dufferin District High School
Secondary: Public
20.37 km
Westside Secondary School
Secondary: Public
0.88 km
Orangeville District Secondary School
Secondary: Public
1.72 km



