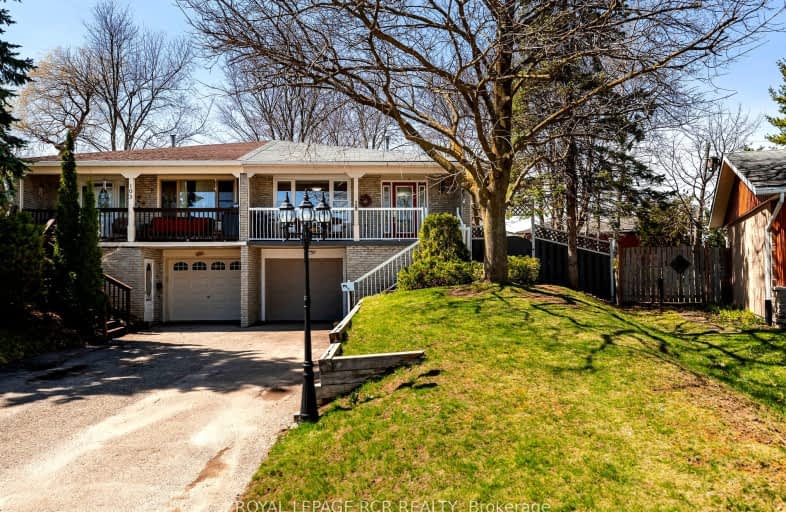
Video Tour
Somewhat Walkable
- Some errands can be accomplished on foot.
61
/100
Minimal Transit
- Almost all errands require a car.
24
/100
Somewhat Bikeable
- Most errands require a car.
42
/100

École élémentaire des Quatre-Rivières
Elementary: Public
1.07 km
St Peter Separate School
Elementary: Catholic
0.76 km
Princess Margaret Public School
Elementary: Public
0.96 km
Parkinson Centennial School
Elementary: Public
0.66 km
St Andrew School
Elementary: Catholic
2.09 km
Princess Elizabeth Public School
Elementary: Public
1.59 km
Dufferin Centre for Continuing Education
Secondary: Public
1.88 km
Erin District High School
Secondary: Public
14.50 km
Robert F Hall Catholic Secondary School
Secondary: Catholic
19.14 km
Centre Dufferin District High School
Secondary: Public
21.37 km
Westside Secondary School
Secondary: Public
2.21 km
Orangeville District Secondary School
Secondary: Public
1.84 km
-
Island Lake Conservation Area
673067 Hurontario St S, Orangeville ON L9W 2Y9 2.1km -
Off Leash Dog park
Orangeville ON 2.59km -
Fendley Park Orangeville
Montgomery Rd (Riddell Road), Orangeville ON 3.41km
-
Meridian Credit Union ATM
190 Broadway, Orangeville ON L9W 1K3 1.29km -
Scotiabank
25 Toronto St N, Orangeville ON L9W 1K8 1.32km -
CIBC
2 1st St (Broadway), Orangeville ON L9W 2C4 1.33km






