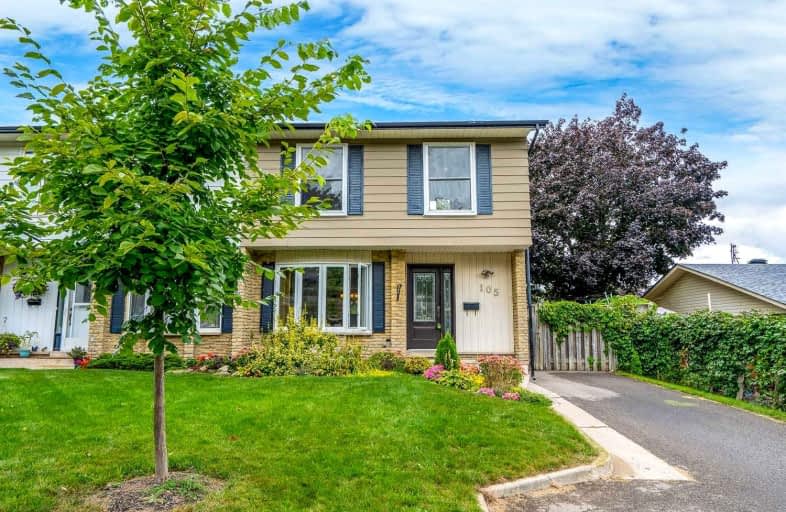
École élémentaire des Quatre-Rivières
Elementary: Public
1.37 km
St Peter Separate School
Elementary: Catholic
1.05 km
Princess Margaret Public School
Elementary: Public
0.85 km
Parkinson Centennial School
Elementary: Public
0.99 km
Island Lake Public School
Elementary: Public
2.02 km
Princess Elizabeth Public School
Elementary: Public
1.78 km
Dufferin Centre for Continuing Education
Secondary: Public
2.07 km
Erin District High School
Secondary: Public
14.46 km
Robert F Hall Catholic Secondary School
Secondary: Catholic
18.80 km
Centre Dufferin District High School
Secondary: Public
21.51 km
Westside Secondary School
Secondary: Public
2.55 km
Orangeville District Secondary School
Secondary: Public
1.95 km







