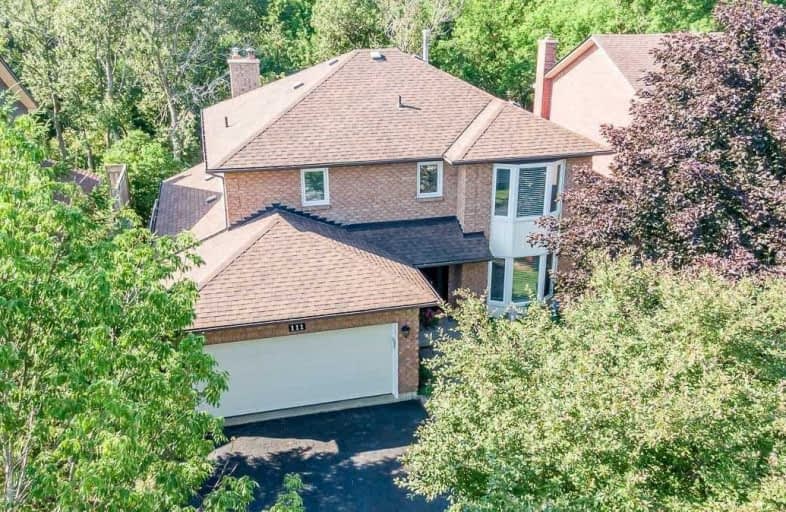
St Peter Separate School
Elementary: Catholic
1.45 km
Credit Meadows Elementary School
Elementary: Public
0.59 km
St Benedict Elementary School
Elementary: Catholic
1.49 km
St Andrew School
Elementary: Catholic
0.28 km
Montgomery Village Public School
Elementary: Public
1.23 km
Princess Elizabeth Public School
Elementary: Public
1.15 km
Dufferin Centre for Continuing Education
Secondary: Public
1.11 km
Erin District High School
Secondary: Public
15.97 km
Robert F Hall Catholic Secondary School
Secondary: Catholic
21.22 km
Centre Dufferin District High School
Secondary: Public
19.62 km
Westside Secondary School
Secondary: Public
1.29 km
Orangeville District Secondary School
Secondary: Public
1.58 km







