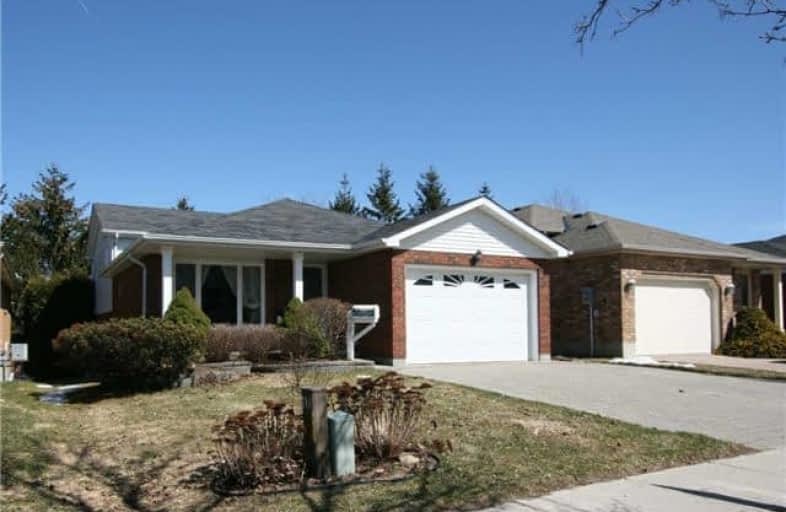Sold on May 02, 2018
Note: Property is not currently for sale or for rent.

-
Type: Detached
-
Style: Backsplit 4
-
Size: 1500 sqft
-
Lot Size: 11.86 x 34.91 Metres
-
Age: 16-30 years
-
Taxes: $4,402 per year
-
Days on Site: 16 Days
-
Added: Sep 07, 2019 (2 weeks on market)
-
Updated:
-
Last Checked: 3 months ago
-
MLS®#: W4098121
-
Listed By: Royal lepage rcr realty, brokerage
Lots Of Little Extras In This Delightful Family Home With Seldom Found 1.5 Car Garage And Extended Kitchen In This Neighbourhood. Custom Kitchen Cabinets With Pull Out Shelves And Corner Drawers Maximizing Space And Ease Of Use. Spacious Family Room On Lower Level With Walk Out To Fenced Yard Backing Onto Park, & Access To Fully Screened, Free Standing 3 Season Room. Family Room Has Corner Gas Fp And Custom Built-In Wet Bar That Neatly Folds Against The Wall.
Extras
The Handy Man Will Appreciate The Heated And Insulated Garage With Storage. Updates Include: Furnace 2017, Patio Door In Fr 2017, All Windows Except Lr 2018, Shingles 2008-09. Include All Appliances, Window Coverings, Ws (O) Wh (R)
Property Details
Facts for 114 Pheasant Court, Orangeville
Status
Days on Market: 16
Last Status: Sold
Sold Date: May 02, 2018
Closed Date: Jun 11, 2018
Expiry Date: Aug 16, 2018
Sold Price: $555,500
Unavailable Date: May 02, 2018
Input Date: Apr 16, 2018
Prior LSC: Listing with no contract changes
Property
Status: Sale
Property Type: Detached
Style: Backsplit 4
Size (sq ft): 1500
Age: 16-30
Area: Orangeville
Community: Orangeville
Availability Date: June 2018
Assessment Amount: $328,500
Assessment Year: 2018
Inside
Bedrooms: 3
Bathrooms: 2
Kitchens: 1
Rooms: 7
Den/Family Room: Yes
Air Conditioning: Central Air
Fireplace: Yes
Laundry Level: Lower
Central Vacuum: Y
Washrooms: 2
Utilities
Electricity: Yes
Gas: Yes
Cable: Available
Telephone: Available
Building
Basement: Fin W/O
Heat Type: Forced Air
Heat Source: Gas
Exterior: Alum Siding
Exterior: Brick
Water Supply: Municipal
Special Designation: Unknown
Other Structures: Garden Shed
Parking
Driveway: Pvt Double
Garage Spaces: 2
Garage Type: Attached
Covered Parking Spaces: 2
Total Parking Spaces: 3
Fees
Tax Year: 2017
Tax Legal Description: Lot 54 Plan 336 S/T Row Mf207464; Orangeville
Taxes: $4,402
Highlights
Feature: Clear View
Feature: Cul De Sac
Feature: Fenced Yard
Feature: Park
Land
Cross Street: Meadow To Pheasant C
Municipality District: Orangeville
Fronting On: East
Parcel Number: 340360534
Pool: None
Sewer: Sewers
Lot Depth: 34.91 Metres
Lot Frontage: 11.86 Metres
Lot Irregularities: Slightly Irregular
Waterfront: None
Rooms
Room details for 114 Pheasant Court, Orangeville
| Type | Dimensions | Description |
|---|---|---|
| Kitchen Main | 3.57 x 4.96 | Ceramic Floor, W/O To Deck, Ceramic Back Splash |
| Living Main | 3.00 x 3.18 | Hardwood Floor, Picture Window, Combined W/Dining |
| Dining Main | 3.00 x 2.18 | Hardwood Floor, Combined W/Living |
| Master Upper | 3.10 x 4.13 | Hardwood Floor, Semi Ensuite, Double Closet |
| 2nd Br Upper | 2.79 x 3.45 | Hardwood Floor, Closet |
| 3rd Br Upper | 2.90 x 3.10 | Hardwood Floor, Closet |
| Family Lower | 6.40 x 7.01 | W/O To Yard, B/I Bar, Gas Fireplace |
| XXXXXXXX | XXX XX, XXXX |
XXXX XXX XXXX |
$XXX,XXX |
| XXX XX, XXXX |
XXXXXX XXX XXXX |
$XXX,XXX |
| XXXXXXXX XXXX | XXX XX, XXXX | $555,500 XXX XXXX |
| XXXXXXXX XXXXXX | XXX XX, XXXX | $564,900 XXX XXXX |

St Peter Separate School
Elementary: CatholicCredit Meadows Elementary School
Elementary: PublicSt Benedict Elementary School
Elementary: CatholicSt Andrew School
Elementary: CatholicMontgomery Village Public School
Elementary: PublicPrincess Elizabeth Public School
Elementary: PublicDufferin Centre for Continuing Education
Secondary: PublicErin District High School
Secondary: PublicRobert F Hall Catholic Secondary School
Secondary: CatholicCentre Dufferin District High School
Secondary: PublicWestside Secondary School
Secondary: PublicOrangeville District Secondary School
Secondary: Public- 2 bath
- 3 bed
38 Eastview Crescent, Orangeville, Ontario • L9W 4X3 • Orangeville



