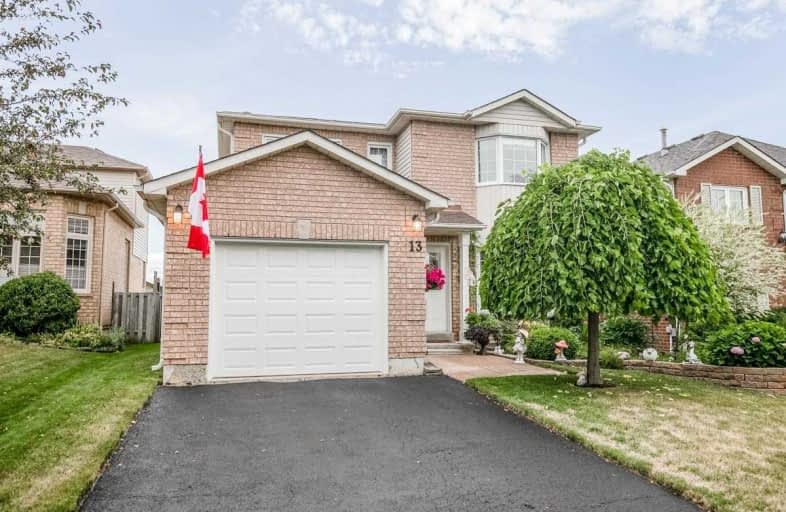
St Peter Separate School
Elementary: Catholic
2.50 km
Credit Meadows Elementary School
Elementary: Public
1.05 km
St Benedict Elementary School
Elementary: Catholic
0.30 km
St Andrew School
Elementary: Catholic
1.39 km
Montgomery Village Public School
Elementary: Public
2.70 km
Princess Elizabeth Public School
Elementary: Public
1.66 km
Dufferin Centre for Continuing Education
Secondary: Public
1.37 km
Erin District High School
Secondary: Public
17.46 km
Robert F Hall Catholic Secondary School
Secondary: Catholic
21.60 km
Centre Dufferin District High School
Secondary: Public
18.21 km
Westside Secondary School
Secondary: Public
2.80 km
Orangeville District Secondary School
Secondary: Public
1.65 km







