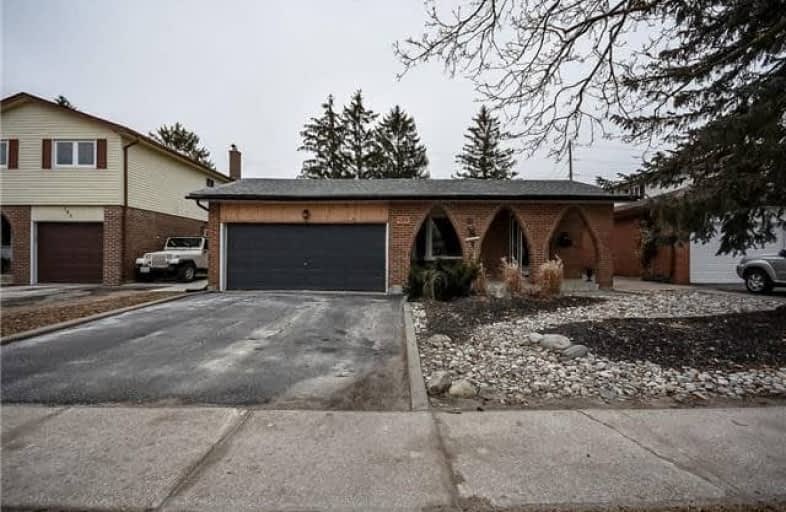Sold on Mar 24, 2018
Note: Property is not currently for sale or for rent.

-
Type: Detached
-
Style: Backsplit 4
-
Lot Size: 50 x 125 Feet
-
Age: 31-50 years
-
Taxes: $4,163 per year
-
Days on Site: 16 Days
-
Added: Sep 07, 2019 (2 weeks on market)
-
Updated:
-
Last Checked: 3 months ago
-
MLS®#: W4059697
-
Listed By: Royal lepage rcr realty, brokerage
Welcome Home To This Bright & Meticulously Maintained Backsplit On Large In-Town Lot W/Mature Trees. Sun-Filled Main Level Feats Open Liv/Din Rm Boasting Gleaming Hardwood & Convenient W/O To Side Deck. Functional Eat-In Kitchen Offers Easy Care Ceramic Flr, Another W/O To Patio; It Is Bright Ready For Family Dinners Or Entertaining! Upper Level Offers 3 Good Sized Bdrms & Roomy 4Pc Main Bath. Lower Level Rec Rm Offers Above Grade Windows, G/Fplace & 3Pc Bath
Extras
Plenty Of Storage Space In The Unfinished 4th Level - Perfect For Childrens Playroom! Includes All Appliances, Window Coverings, Elf's, Agdo, Water Softener, Hot Water Tank (Owned). Roof Reshingled In 2008, Custom 12X8 Garden Shed.
Property Details
Facts for 139 Edelwild Drive, Orangeville
Status
Days on Market: 16
Last Status: Sold
Sold Date: Mar 24, 2018
Closed Date: May 18, 2018
Expiry Date: May 31, 2018
Sold Price: $522,000
Unavailable Date: Mar 24, 2018
Input Date: Mar 07, 2018
Property
Status: Sale
Property Type: Detached
Style: Backsplit 4
Age: 31-50
Area: Orangeville
Community: Orangeville
Availability Date: Flexible
Inside
Bedrooms: 3
Bathrooms: 2
Kitchens: 1
Rooms: 7
Den/Family Room: No
Air Conditioning: Central Air
Fireplace: Yes
Laundry Level: Lower
Washrooms: 2
Building
Basement: Unfinished
Heat Type: Forced Air
Heat Source: Gas
Exterior: Alum Siding
Exterior: Brick
Water Supply: Municipal
Special Designation: Unknown
Other Structures: Garden Shed
Parking
Driveway: Private
Garage Spaces: 2
Garage Type: Attached
Covered Parking Spaces: 2
Total Parking Spaces: 4
Fees
Tax Year: 2017
Tax Legal Description: Lot 6 Plan 110 Orangeville
Taxes: $4,163
Highlights
Feature: Fenced Yard
Feature: Park
Feature: School
Land
Cross Street: Parkview Dr & Edelwi
Municipality District: Orangeville
Fronting On: South
Pool: None
Sewer: Sewers
Lot Depth: 125 Feet
Lot Frontage: 50 Feet
Lot Irregularities: Aprd
Acres: < .50
Zoning: Residential
Additional Media
- Virtual Tour: http://www.myvisuallistings.com/vtnb/256699
Rooms
Room details for 139 Edelwild Drive, Orangeville
| Type | Dimensions | Description |
|---|---|---|
| Kitchen Main | 2.45 x 6.07 | Eat-In Kitchen, W/O To Patio, Ceramic Floor |
| Living Main | 4.33 x 3.77 | Bay Window, Hardwood Floor, Combined W/Dining |
| Dining Main | 3.08 x 2.91 | W/O To Deck, Hardwood Floor, Combined W/Living |
| Master Upper | 3.22 x 3.83 | Broadloom, Window, Closet |
| 2nd Br Upper | 2.74 x 3.86 | Ceiling Fan, Closet, Window |
| 3rd Br Upper | 2.59 x 2.84 | Window, Ceiling Fan, Closet |
| Rec In Betwn | 3.63 x 5.48 | Gas Fireplace, Above Grade Window, Laminate |
| XXXXXXXX | XXX XX, XXXX |
XXXX XXX XXXX |
$XXX,XXX |
| XXX XX, XXXX |
XXXXXX XXX XXXX |
$XXX,XXX |
| XXXXXXXX XXXX | XXX XX, XXXX | $522,000 XXX XXXX |
| XXXXXXXX XXXXXX | XXX XX, XXXX | $539,900 XXX XXXX |

École élémentaire des Quatre-Rivières
Elementary: PublicSt Peter Separate School
Elementary: CatholicPrincess Margaret Public School
Elementary: PublicParkinson Centennial School
Elementary: PublicSt Andrew School
Elementary: CatholicPrincess Elizabeth Public School
Elementary: PublicDufferin Centre for Continuing Education
Secondary: PublicErin District High School
Secondary: PublicRobert F Hall Catholic Secondary School
Secondary: CatholicCentre Dufferin District High School
Secondary: PublicWestside Secondary School
Secondary: PublicOrangeville District Secondary School
Secondary: Public

