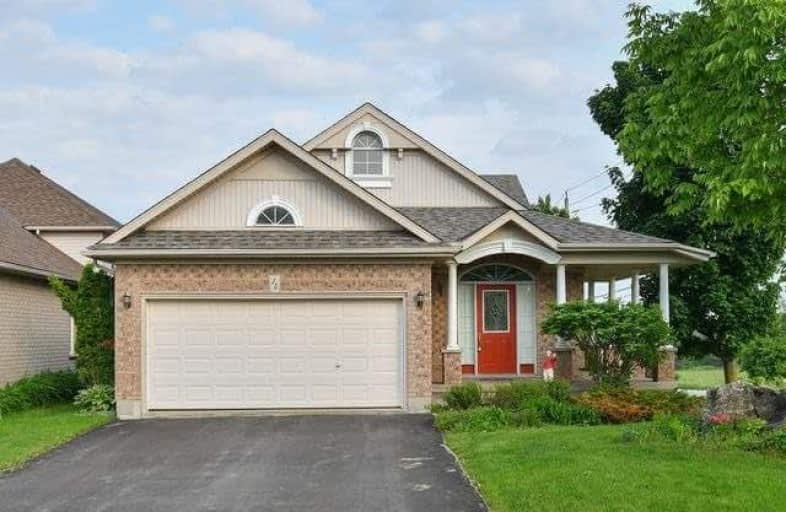
École élémentaire des Quatre-Rivières
Elementary: Public
2.65 km
Spencer Avenue Elementary School
Elementary: Public
1.25 km
Credit Meadows Elementary School
Elementary: Public
2.68 km
St Benedict Elementary School
Elementary: Catholic
3.42 km
St Andrew School
Elementary: Catholic
2.39 km
Montgomery Village Public School
Elementary: Public
1.13 km
Dufferin Centre for Continuing Education
Secondary: Public
3.21 km
Erin District High School
Secondary: Public
15.20 km
Robert F Hall Catholic Secondary School
Secondary: Catholic
22.55 km
Centre Dufferin District High School
Secondary: Public
20.42 km
Westside Secondary School
Secondary: Public
1.31 km
Orangeville District Secondary School
Secondary: Public
3.66 km





