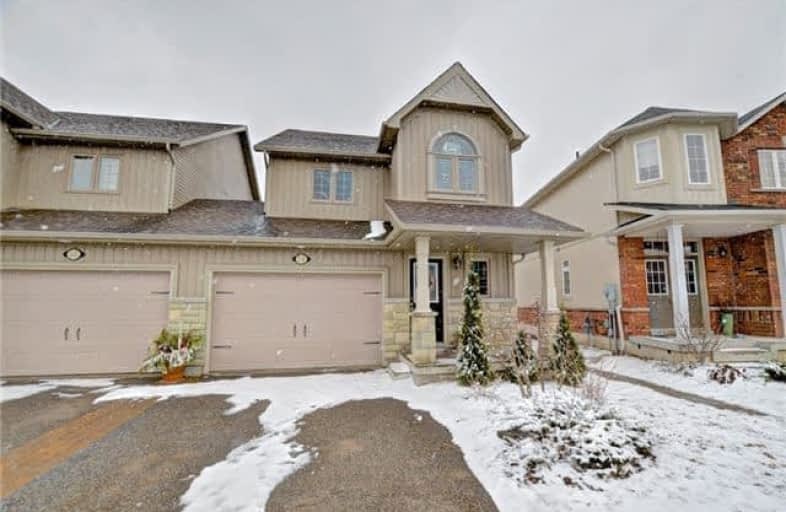Sold on Apr 24, 2018
Note: Property is not currently for sale or for rent.

-
Type: Link
-
Style: 2-Storey
-
Lot Size: 27.79 x 100.67 Feet
-
Age: 6-15 years
-
Taxes: $4,737 per year
-
Days on Site: 15 Days
-
Added: Sep 07, 2019 (2 weeks on market)
-
Updated:
-
Last Checked: 3 months ago
-
MLS®#: W4090851
-
Listed By: Royal lepage rcr realty, brokerage
Open House Cancelled April 15 From 1-3 Pm! Click "More Photos" For Video Tour! Not Even 10 Year Old 1450 Sq Ft (Per Builder) Home Is Only Attached At The Garage! Built In 2010, Located In A Newer Neighbourhood And Overlooking Conservation While Still Being Walking Distance To Shopping And Restaurants - Hard To Come By! Main Floor Features Powder Rm, Open Concept Kitchen/Great Room Which Walks Out To Raised Deck Overlooking Conservation.
Extras
Upstairs Are 3 Large Beds Inclu Master With Three Piece Ensuite And Walk-In Closet. Unfinished Lower Level Walks Out To Backyard And Has Roughed-In Plumbing. Located In The Desired Princess Elizabeth School District.
Property Details
Facts for 14 Victor Large Way, Orangeville
Status
Days on Market: 15
Last Status: Sold
Sold Date: Apr 24, 2018
Closed Date: Jun 29, 2018
Expiry Date: Oct 05, 2018
Sold Price: $560,000
Unavailable Date: Apr 24, 2018
Input Date: Apr 09, 2018
Property
Status: Sale
Property Type: Link
Style: 2-Storey
Age: 6-15
Area: Orangeville
Community: Orangeville
Availability Date: Tbd
Inside
Bedrooms: 3
Bathrooms: 3
Kitchens: 1
Rooms: 5
Den/Family Room: No
Air Conditioning: Central Air
Fireplace: No
Washrooms: 3
Building
Basement: Unfinished
Basement 2: W/O
Heat Type: Forced Air
Heat Source: Gas
Exterior: Brick
Exterior: Vinyl Siding
Water Supply: Municipal
Special Designation: Unknown
Parking
Driveway: Mutual
Garage Spaces: 1
Garage Type: Attached
Covered Parking Spaces: 2
Total Parking Spaces: 3
Fees
Tax Year: 2017
Tax Legal Description: Pt Lot 24, Plan 7M43, Pt 50 *See Sched B
Taxes: $4,737
Land
Cross Street: Amelia/Victor Large
Municipality District: Orangeville
Fronting On: South
Parcel Number: 340320502
Pool: None
Sewer: Sewers
Lot Depth: 100.67 Feet
Lot Frontage: 27.79 Feet
Additional Media
- Virtual Tour: http://www.rosshughes.ca/mls/?id=11112
Rooms
Room details for 14 Victor Large Way, Orangeville
| Type | Dimensions | Description |
|---|---|---|
| Kitchen Main | 2.97 x 5.76 | Combined W/Living, Combined W/Dining, Porcelain Floor |
| Great Rm Main | 2.99 x 5.76 | Hardwood Floor, W/O To Sundeck |
| Master Upper | 4.27 x 4.15 | Broadloom, Ensuite Bath |
| 2nd Br Upper | 4.00 x 3.06 | Broadloom, Closet |
| 3rd Br Upper | 4.15 x 2.68 | Broadloom, Closet |
| XXXXXXXX | XXX XX, XXXX |
XXXX XXX XXXX |
$XXX,XXX |
| XXX XX, XXXX |
XXXXXX XXX XXXX |
$XXX,XXX | |
| XXXXXXXX | XXX XX, XXXX |
XXXXXXX XXX XXXX |
|
| XXX XX, XXXX |
XXXXXX XXX XXXX |
$XXX,XXX |
| XXXXXXXX XXXX | XXX XX, XXXX | $560,000 XXX XXXX |
| XXXXXXXX XXXXXX | XXX XX, XXXX | $559,900 XXX XXXX |
| XXXXXXXX XXXXXXX | XXX XX, XXXX | XXX XXXX |
| XXXXXXXX XXXXXX | XXX XX, XXXX | $549,000 XXX XXXX |

St Peter Separate School
Elementary: CatholicParkinson Centennial School
Elementary: PublicCredit Meadows Elementary School
Elementary: PublicSt Benedict Elementary School
Elementary: CatholicSt Andrew School
Elementary: CatholicPrincess Elizabeth Public School
Elementary: PublicDufferin Centre for Continuing Education
Secondary: PublicErin District High School
Secondary: PublicRobert F Hall Catholic Secondary School
Secondary: CatholicCentre Dufferin District High School
Secondary: PublicWestside Secondary School
Secondary: PublicOrangeville District Secondary School
Secondary: Public- 2 bath
- 3 bed
38 Eastview Crescent, Orangeville, Ontario • L9W 4X3 • Orangeville



