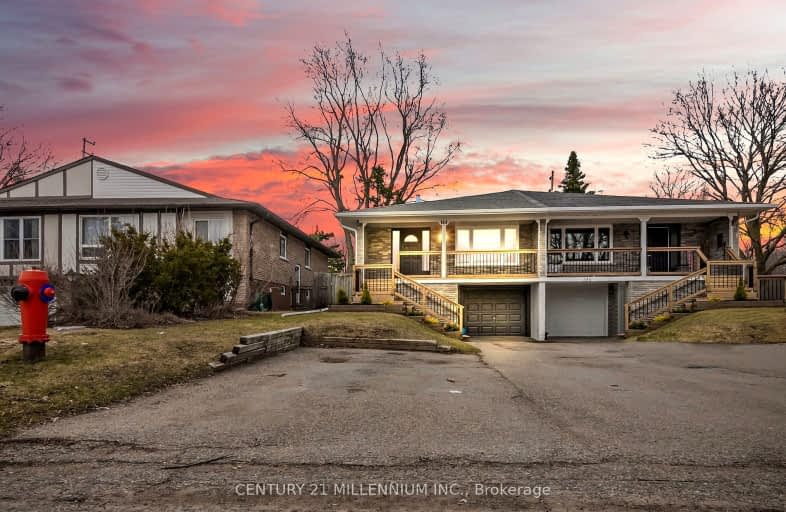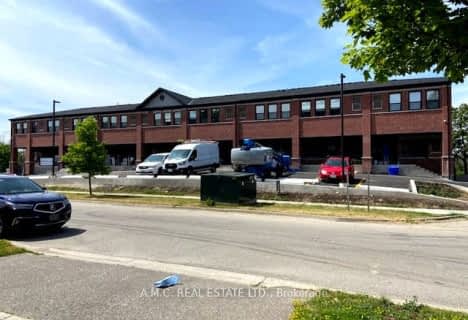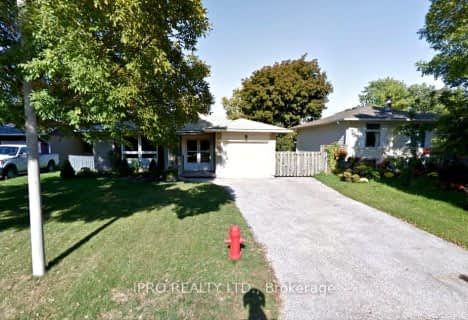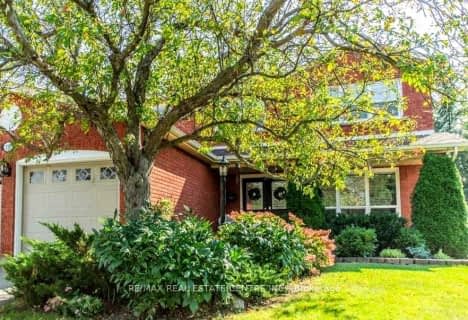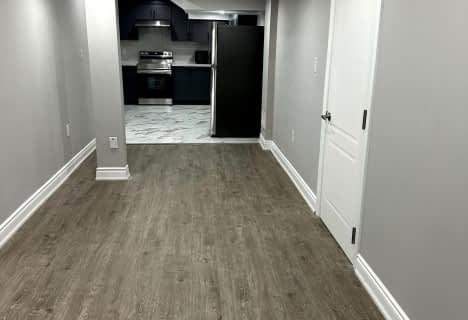Car-Dependent
- Almost all errands require a car.

École élémentaire des Quatre-Rivières
Elementary: PublicSt Peter Separate School
Elementary: CatholicPrincess Margaret Public School
Elementary: PublicParkinson Centennial School
Elementary: PublicIsland Lake Public School
Elementary: PublicPrincess Elizabeth Public School
Elementary: PublicDufferin Centre for Continuing Education
Secondary: PublicErin District High School
Secondary: PublicRobert F Hall Catholic Secondary School
Secondary: CatholicCentre Dufferin District High School
Secondary: PublicWestside Secondary School
Secondary: PublicOrangeville District Secondary School
Secondary: Public-
Kay Cee Gardens
26 Bythia St (btwn Broadway and York St), Orangeville ON L9W 2S1 1.25km -
Idlewylde Park
Orangeville ON L9W 2B1 1.91km -
Island Lake Conservation Area
673067 Hurontario St S, Orangeville ON L9W 2Y9 2.32km
-
CIBC
2 1st St (Broadway), Orangeville ON L9W 2C4 1.54km -
BMO Bank of Montreal
640 Riddell Rd, Orangeville ON L9W 5G5 1.86km -
TD Bank Financial Group
Riddell Rd, Orangeville ON 2.11km
- — bath
- — bed
- — sqft
205-15 Brenda Boulevard South, Orangeville, Ontario • L9W 3Y5 • Orangeville
- 1 bath
- 2 bed
- 2500 sqft
Lower-60 Drew Brown Boulevard, Orangeville, Ontario • L9W 6Z4 • Orangeville
