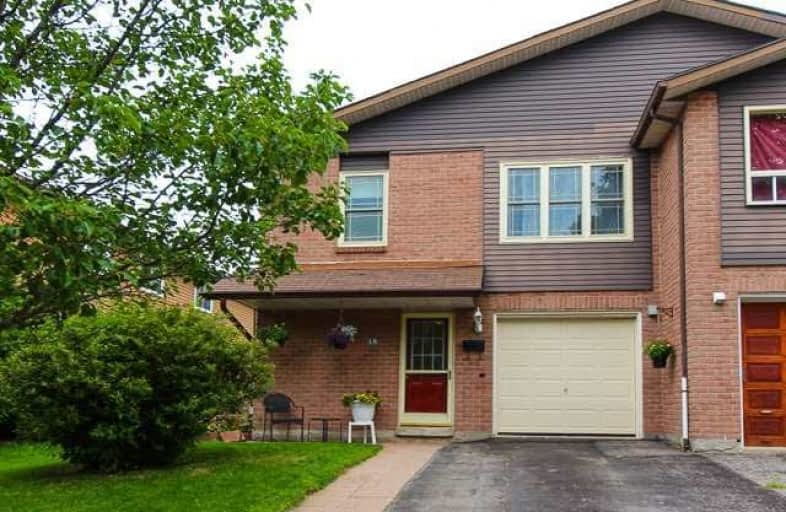Somewhat Walkable
- Some errands can be accomplished on foot.
55
/100
Somewhat Bikeable
- Most errands require a car.
36
/100

École élémentaire des Quatre-Rivières
Elementary: Public
1.73 km
St Peter Separate School
Elementary: Catholic
1.21 km
Princess Margaret Public School
Elementary: Public
0.59 km
Parkinson Centennial School
Elementary: Public
1.23 km
Island Lake Public School
Elementary: Public
1.65 km
Princess Elizabeth Public School
Elementary: Public
1.78 km
Dufferin Centre for Continuing Education
Secondary: Public
2.06 km
Erin District High School
Secondary: Public
14.69 km
Robert F Hall Catholic Secondary School
Secondary: Catholic
18.60 km
Centre Dufferin District High School
Secondary: Public
21.39 km
Westside Secondary School
Secondary: Public
2.84 km
Orangeville District Secondary School
Secondary: Public
1.85 km
-
Island Lake Conservation Area
673067 Hurontario St S, Orangeville ON L9W 2Y9 2.05km -
Alton Conservation Area
Alton ON 2.89km -
Hockley Valley Provincial Nature Reserve
Hockley Rd 7, Mono ON 9.08km
-
TD Bank Financial Group
89 Broadway, Orangeville ON L9W 1K2 1.22km -
Meridian Credit Union ATM
190 Broadway, Orangeville ON L9W 1K3 1.23km -
CIBC
2 1st St (Broadway), Orangeville ON L9W 2C4 1.28km


