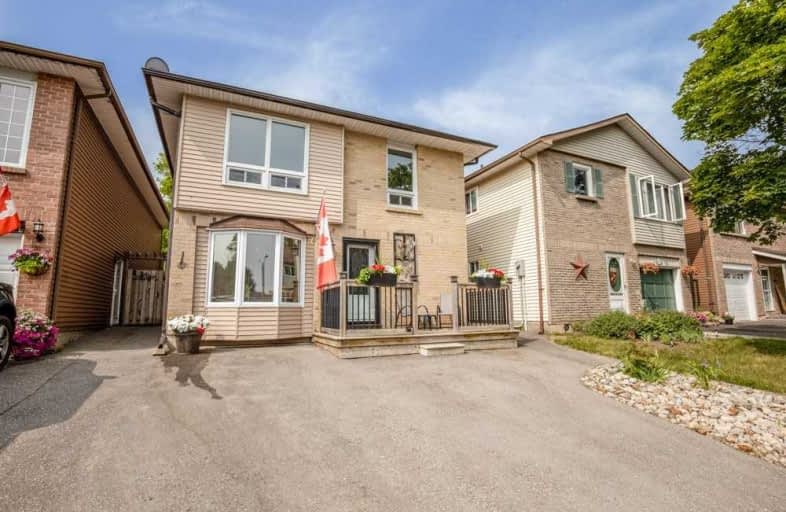Sold on Jul 31, 2019
Note: Property is not currently for sale or for rent.

-
Type: Detached
-
Style: Bungalow-Raised
-
Size: 1100 sqft
-
Lot Size: 33.19 x 109.08 Feet
-
Age: 31-50 years
-
Taxes: $3,985 per year
-
Days on Site: 27 Days
-
Added: Sep 07, 2019 (3 weeks on market)
-
Updated:
-
Last Checked: 3 months ago
-
MLS®#: W4506067
-
Listed By: Re/max real estate centre inc., brokerage
Ample Opportunities With This Beautiful Raised Bungalow Situated On A Quiet Cul De Sac. Whether You're Making Your First Or Final Investment Or Simply Adding To Your Portfolio This Is One You Don't Want To Miss. This Unique Layout Seldomly Comes Up For Sale In Orangeville. Raised Bungalow With A Ground Level Walkout Apartment! Fire Rated Separation Between Both Levels. 2 Bedroom Lower Level Apt Created With Wheelchair Accessible Features, Inc 3 Piece Bathroom
Extras
The Upper Floor Boasts A Great Sized Living/Dining Room, Eat-In Kitchen, 3 Bedrooms, 4 Piece Bathroom, Laundry And A Walk Out To A Deck Overlooking The Gorgeous Landscaped Backyard. Separate Laundry On Both Floors.
Property Details
Facts for 152 Bythia Street, Orangeville
Status
Days on Market: 27
Last Status: Sold
Sold Date: Jul 31, 2019
Closed Date: Aug 19, 2019
Expiry Date: Oct 01, 2019
Sold Price: $560,000
Unavailable Date: Jul 31, 2019
Input Date: Jul 04, 2019
Property
Status: Sale
Property Type: Detached
Style: Bungalow-Raised
Size (sq ft): 1100
Age: 31-50
Area: Orangeville
Community: Orangeville
Availability Date: Tba
Inside
Bedrooms: 3
Bedrooms Plus: 2
Bathrooms: 2
Kitchens: 1
Kitchens Plus: 1
Rooms: 11
Den/Family Room: No
Air Conditioning: Central Air
Fireplace: Yes
Washrooms: 2
Building
Basement: Fin W/O
Heat Type: Forced Air
Heat Source: Gas
Exterior: Alum Siding
Exterior: Brick
Water Supply: Municipal
Special Designation: Unknown
Parking
Driveway: Private
Garage Type: None
Covered Parking Spaces: 3
Total Parking Spaces: 3
Fees
Tax Year: 2019
Tax Legal Description: Pt Lts 24 & 25, Pl 129, Pts 5 & 6, 7R1920 ; S/T
Taxes: $3,985
Highlights
Feature: Fenced Yard
Land
Cross Street: John/Dufferin/Bythia
Municipality District: Orangeville
Fronting On: West
Pool: None
Sewer: Sewers
Lot Depth: 109.08 Feet
Lot Frontage: 33.19 Feet
Additional Media
- Virtual Tour: http://wylieford.homelistingtours.com/listing2/152-bythia-street
Rooms
Room details for 152 Bythia Street, Orangeville
| Type | Dimensions | Description |
|---|---|---|
| Kitchen Main | - | Large Window, Eat-In Kitchen, Vinyl Floor |
| Breakfast Main | - | Combined W/Kitchen, Large Window, Vinyl Floor |
| Living Main | - | Combined W/Dining, Large Window, Broadloom |
| Dining Main | - | Combined W/Living, O/Looks Living, Broadloom |
| Master Main | - | W/I Closet, W/O To Deck, O/Looks Backyard |
| 2nd Br Main | - | Closet, Window, Broadloom |
| 3rd Br Main | - | Closet, Window, Broadloom |
| Kitchen Ground | - | Large Window, Eat-In Kitchen, Vinyl Floor |
| Living Ground | - | Walk-Out, Large Window, Broadloom |
| Br Ground | - | Large Window, Closet, Broadloom |
| Br Ground | - | Bow Window, Large Window, Broadloom |
| XXXXXXXX | XXX XX, XXXX |
XXXX XXX XXXX |
$XXX,XXX |
| XXX XX, XXXX |
XXXXXX XXX XXXX |
$XXX,XXX |
| XXXXXXXX XXXX | XXX XX, XXXX | $560,000 XXX XXXX |
| XXXXXXXX XXXXXX | XXX XX, XXXX | $569,000 XXX XXXX |

École élémentaire des Quatre-Rivières
Elementary: PublicSt Peter Separate School
Elementary: CatholicPrincess Margaret Public School
Elementary: PublicParkinson Centennial School
Elementary: PublicIsland Lake Public School
Elementary: PublicPrincess Elizabeth Public School
Elementary: PublicDufferin Centre for Continuing Education
Secondary: PublicErin District High School
Secondary: PublicRobert F Hall Catholic Secondary School
Secondary: CatholicCentre Dufferin District High School
Secondary: PublicWestside Secondary School
Secondary: PublicOrangeville District Secondary School
Secondary: Public- 2 bath
- 3 bed
38 Eastview Crescent, Orangeville, Ontario • L9W 4X3 • Orangeville



