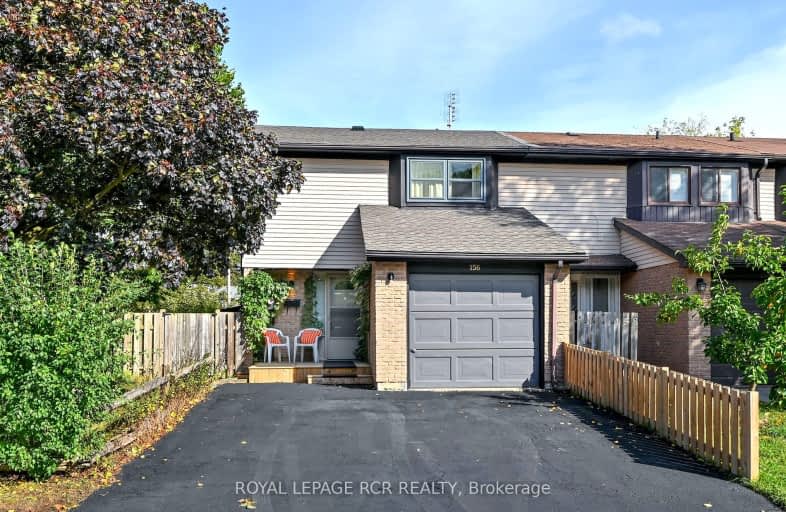Car-Dependent
- Some errands can be accomplished on foot.
50
/100
Minimal Transit
- Almost all errands require a car.
21
/100
Bikeable
- Some errands can be accomplished on bike.
55
/100

École élémentaire des Quatre-Rivières
Elementary: Public
0.12 km
St Peter Separate School
Elementary: Catholic
1.05 km
Princess Margaret Public School
Elementary: Public
1.86 km
Parkinson Centennial School
Elementary: Public
0.77 km
St Andrew School
Elementary: Catholic
2.00 km
Princess Elizabeth Public School
Elementary: Public
1.92 km
Dufferin Centre for Continuing Education
Secondary: Public
2.18 km
Erin District High School
Secondary: Public
14.12 km
Robert F Hall Catholic Secondary School
Secondary: Catholic
19.81 km
Centre Dufferin District High School
Secondary: Public
21.55 km
Westside Secondary School
Secondary: Public
1.48 km
Orangeville District Secondary School
Secondary: Public
2.33 km
-
EveryKids Park
Orangeville ON 0.9km -
Every Kids Park
Orangeville ON 1.27km -
Kay Cee Gardens
26 Bythia St (btwn Broadway and York St), Orangeville ON L9W 2S1 1.6km
-
BMO Bank of Montreal
274 Broadway (Broadway / center), Orangeville ON L9W 1L1 1.61km -
CIBC
2 1st St (Broadway), Orangeville ON L9W 2C4 1.97km -
RBC Royal Bank
489 Broadway Ave (Mill Street), Orangeville ON L9W 1J9 2.03km



