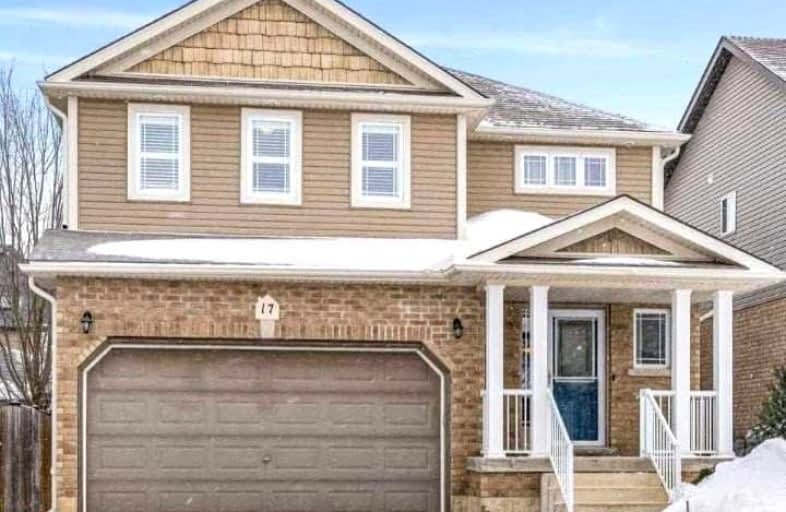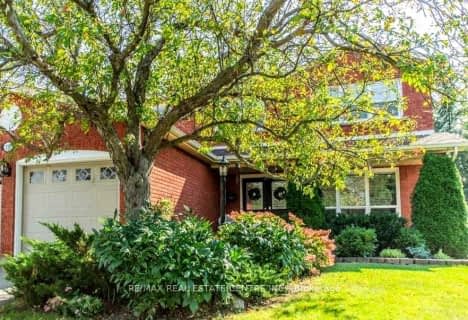Car-Dependent
- Almost all errands require a car.

St Peter Separate School
Elementary: CatholicCredit Meadows Elementary School
Elementary: PublicSt Benedict Elementary School
Elementary: CatholicSt Andrew School
Elementary: CatholicMontgomery Village Public School
Elementary: PublicPrincess Elizabeth Public School
Elementary: PublicDufferin Centre for Continuing Education
Secondary: PublicErin District High School
Secondary: PublicRobert F Hall Catholic Secondary School
Secondary: CatholicCentre Dufferin District High School
Secondary: PublicWestside Secondary School
Secondary: PublicOrangeville District Secondary School
Secondary: Public-
Mill Creek Pub
25 Mill Street, Orangeville, ON L9W 1J9 1.93km -
Kelseys Original Roadhouse
115 Fifth Ave, Orangeville, ON L9W 5B7 1.93km -
Barley Vine Rail
35 Armstrong Street, Orangeville, ON L9W 3H6 2.08km
-
Green Apple Cafe
489 Broadway Avenue, Orangeville, ON L9W 0A4 1.46km -
French Press Coffee House & Bistro
121 First Street, Orangeville, ON L9W 3J8 1.6km -
Mochaberry Coffee & Company
177 Broadway, Orangeville, ON L9W 1K2 1.81km
-
Shoppers Drug Mart
475 Broadway, Orangeville, ON L9W 2Y9 1.46km -
Zehrs
50 4th Avenue, Orangeville, ON L9W 1L0 2.16km -
IDA Headwaters Pharmacy
170 Lakeview Court, Orangeville, ON L9W 5J7 2.8km
-
Deja Vu Diner
318 Broadway, Orangeville, ON L9W 1L3 1.17km -
Topville Jamaican Cuisine
312 Broadway, Orangeville, ON, Orangeville, ON L9W 1L3 1.18km -
Broadway Fish and Chips
308 Broadway Avenue, Orangeville, ON L9W 1L3 1.19km
-
Orangeville Mall
150 First Street, Orangeville, ON L9W 3T7 1.57km -
Reader's Choice
151 Broadway, Orangeville, ON L9W 1K2 1.83km -
Winners
55 Fourth Avenue, Orangeville, ON L9W 1G7 1.94km
-
FreshCo
286 Broadway, Orangeville, ON L9W 1L2 1.3km -
Harmony Whole Foods Market
163 First Street, Unit A, Orangeville, ON L9W 3J8 1.6km -
Jim & Lee-Anne's No Frills
90 C Line, Orangeville, ON L9W 4X5 1.81km
-
Hockley General Store and Restaurant
994227 Mono Adjala Townline, Mono, ON L9W 2Z2 16.03km -
LCBO
97 Parkside Drive W, Fergus, ON N1M 3M5 32.16km -
LCBO
170 Sandalwood Pky E, Brampton, ON L6Z 1Y5 33.98km
-
Raceway Esso
87 First Street, Orangeville, ON L9W 2E8 1.53km -
BAP Heating & Cooling
25 Clearview Street, Unit 8, Guelph, ON N1E 6C4 41.6km -
Dr HVAC
1-215 Advance Boulevard, Brampton, ON L6T 4V9 42.79km
-
Imagine Cinemas Alliston
130 Young Street W, Alliston, ON L9R 1P8 30.95km -
SilverCity Brampton Cinemas
50 Great Lakes Drive, Brampton, ON L6R 2K7 35.27km -
Rose Theatre Brampton
1 Theatre Lane, Brampton, ON L6V 0A3 39.01km
-
Orangeville Public Library
1 Mill Street, Orangeville, ON L9W 2M2 1.87km -
Caledon Public Library
150 Queen Street S, Bolton, ON L7E 1E3 31.17km -
Cyril Clark Library Lecture Hall Theatre
20 Loafer's Lake Ln, Brampton, ON L6Z 1X9 33.78km
-
Headwaters Health Care Centre
100 Rolling Hills Drive, Orangeville, ON L9W 4X9 3.66km -
Headwaters Walk In Clinic
170 Lakeview Court, Unit 2, Orangeville, ON L9W 4P2 2.8km -
5th avenue walk-in clinic and family practice
50 Rolling Hills Drive, Unit 5, Orangeville, ON L9W 4W2 3.56km
-
Off Leash Dog park
Orangeville ON 1.14km -
Island Lake Conservation Area
673067 Hurontario St S, Orangeville ON L9W 2Y9 1.35km -
Kay Cee Gardens
26 Bythia St (btwn Broadway and York St), Orangeville ON L9W 2S1 1.78km
-
BMO Bank of Montreal
150 1st St, Orangeville ON L6W 3T7 1.42km -
Scotiabank
268 Broadway, Orangeville ON L9W 1K9 1.45km -
RBC Royal Bank
489 Broadway, Orangeville ON L9W 0A4 1.46km








