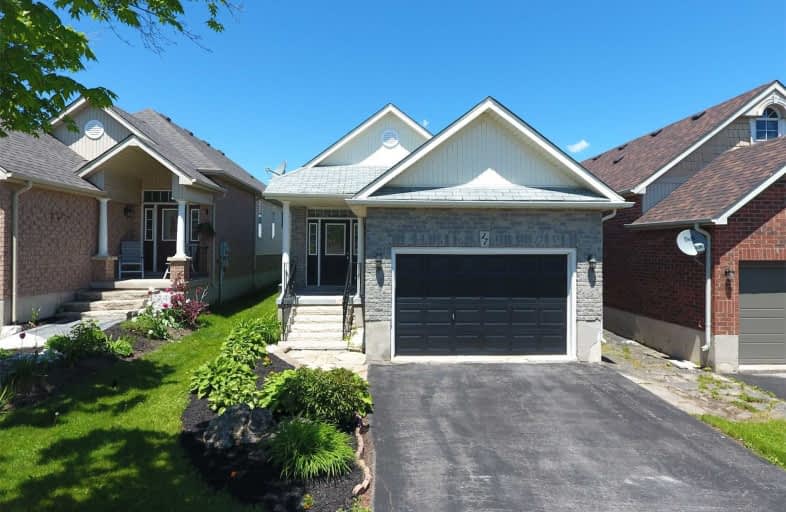Sold on Aug 19, 2019
Note: Property is not currently for sale or for rent.

-
Type: Detached
-
Style: Bungalow
-
Lot Size: 31.17 x 110.73 Feet
-
Age: 16-30 years
-
Taxes: $4,775 per year
-
Days on Site: 74 Days
-
Added: Sep 07, 2019 (2 months on market)
-
Updated:
-
Last Checked: 2 months ago
-
MLS®#: W4477275
-
Listed By: Royal lepage flower city realty, brokerage
Dream Home For First Time Home Buyers/Investors With Rentable Basement Apartment.Kitchen Comes With S/S Appliances And High Ceilings.Two Full Bathrooms Upstairs With New Laminate Floors.Basement Apartment Beautifully Decorated By Gas Fireplace.Front And Backyard Beautifully Decorated With Stones And Big Two Level Wooden Deck.Driveway Can Holds Upto 4 Cars.Just Freshly Painted.
Extras
2 Fridge, 2 Stove, 2 Washer, 2 Dryer. Water Softener Is Excluded.
Property Details
Facts for 17 Appleton Drive, Orangeville
Status
Days on Market: 74
Last Status: Sold
Sold Date: Aug 19, 2019
Closed Date: Oct 30, 2019
Expiry Date: Nov 05, 2019
Sold Price: $575,000
Unavailable Date: Aug 19, 2019
Input Date: Jun 06, 2019
Property
Status: Sale
Property Type: Detached
Style: Bungalow
Age: 16-30
Area: Orangeville
Community: Orangeville
Availability Date: Tbd
Inside
Bedrooms: 3
Bedrooms Plus: 1
Bathrooms: 3
Kitchens: 1
Kitchens Plus: 1
Rooms: 3
Den/Family Room: No
Air Conditioning: Central Air
Fireplace: Yes
Laundry Level: Lower
Washrooms: 3
Utilities
Electricity: Yes
Gas: Yes
Cable: Yes
Telephone: Yes
Building
Basement: Apartment
Basement 2: Sep Entrance
Heat Type: Forced Air
Heat Source: Gas
Exterior: Brick Front
Elevator: N
UFFI: No
Water Supply: Municipal
Physically Handicapped-Equipped: N
Special Designation: Unknown
Retirement: N
Parking
Driveway: Private
Garage Spaces: 2
Garage Type: Attached
Covered Parking Spaces: 4
Total Parking Spaces: 5.5
Fees
Tax Year: 2018
Tax Legal Description: Lot 104, Plan 7M-6, Orangeville ;
Taxes: $4,775
Highlights
Feature: Hospital
Feature: Library
Feature: Park
Feature: Place Of Worship
Feature: Public Transit
Feature: School Bus Route
Land
Cross Street: Hunter/Applton
Municipality District: Orangeville
Fronting On: North
Pool: None
Sewer: Sewers
Lot Depth: 110.73 Feet
Lot Frontage: 31.17 Feet
Acres: < .50
Zoning: Residential
Waterfront: None
Rooms
Room details for 17 Appleton Drive, Orangeville
| Type | Dimensions | Description |
|---|---|---|
| Foyer In Betwn | - | Closet, Access To Garage, Tile Floor |
| Kitchen Main | - | Combined W/Dining, Window, W/O To Deck |
| Dining Main | - | Vaulted Ceiling, O/Looks Backyard, Combined W/Kitchen |
| Living Main | - | Stained Glass, Window, Laminate |
| Master Main | - | 3 Pc Ensuite, Closet, Laminate |
| 2nd Br Main | - | Window, Closet, Laminate |
| 3rd Br Main | - | Window, Closet, Laminate |
| Laundry Lower | - | Separate Rm, Tile Floor |
| Kitchen Lower | - | Modern Kitchen, Backsplash, Tile Floor |
| Dining Lower | - | Combined W/Kitchen, Window, Tile Floor |
| Living Lower | - | Gas Fireplace, Window, Broadloom |
| Br Lower | - | Window, Closet, Broadloom |
| XXXXXXXX | XXX XX, XXXX |
XXXX XXX XXXX |
$XXX,XXX |
| XXX XX, XXXX |
XXXXXX XXX XXXX |
$XXX,XXX | |
| XXXXXXXX | XXX XX, XXXX |
XXXXXX XXX XXXX |
$X,XXX |
| XXX XX, XXXX |
XXXXXX XXX XXXX |
$X,XXX | |
| XXXXXXXX | XXX XX, XXXX |
XXXXXXX XXX XXXX |
|
| XXX XX, XXXX |
XXXXXX XXX XXXX |
$XXX,XXX | |
| XXXXXXXX | XXX XX, XXXX |
XXXXXXX XXX XXXX |
|
| XXX XX, XXXX |
XXXXXX XXX XXXX |
$XXX,XXX | |
| XXXXXXXX | XXX XX, XXXX |
XXXX XXX XXXX |
$XXX,XXX |
| XXX XX, XXXX |
XXXXXX XXX XXXX |
$XXX,XXX |
| XXXXXXXX XXXX | XXX XX, XXXX | $575,000 XXX XXXX |
| XXXXXXXX XXXXXX | XXX XX, XXXX | $589,900 XXX XXXX |
| XXXXXXXX XXXXXX | XXX XX, XXXX | $1,050 XXX XXXX |
| XXXXXXXX XXXXXX | XXX XX, XXXX | $1,050 XXX XXXX |
| XXXXXXXX XXXXXXX | XXX XX, XXXX | XXX XXXX |
| XXXXXXXX XXXXXX | XXX XX, XXXX | $585,000 XXX XXXX |
| XXXXXXXX XXXXXXX | XXX XX, XXXX | XXX XXXX |
| XXXXXXXX XXXXXX | XXX XX, XXXX | $585,000 XXX XXXX |
| XXXXXXXX XXXX | XXX XX, XXXX | $433,000 XXX XXXX |
| XXXXXXXX XXXXXX | XXX XX, XXXX | $449,000 XXX XXXX |

École élémentaire des Quatre-Rivières
Elementary: PublicSpencer Avenue Elementary School
Elementary: PublicParkinson Centennial School
Elementary: PublicCredit Meadows Elementary School
Elementary: PublicSt Andrew School
Elementary: CatholicMontgomery Village Public School
Elementary: PublicDufferin Centre for Continuing Education
Secondary: PublicErin District High School
Secondary: PublicRobert F Hall Catholic Secondary School
Secondary: CatholicCentre Dufferin District High School
Secondary: PublicWestside Secondary School
Secondary: PublicOrangeville District Secondary School
Secondary: Public- 2 bath
- 3 bed
24 Pheasant Court, Orangeville, Ontario • L9W 4K1 • Orangeville
- 2 bath
- 3 bed
38 Eastview Crescent, Orangeville, Ontario • L9W 4X3 • Orangeville
- 2 bath
- 3 bed
- 1100 sqft
77 Burbank Crescent, Orangeville, Ontario • L9W 3E6 • Orangeville





