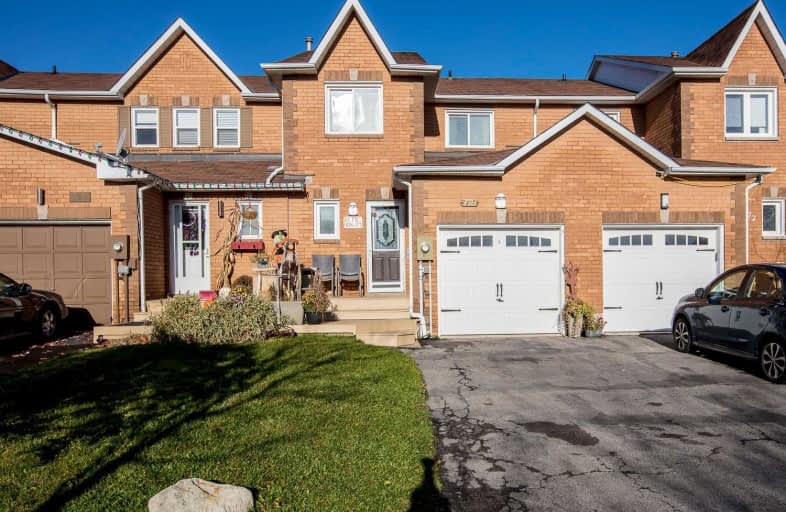Sold on Nov 08, 2019
Note: Property is not currently for sale or for rent.

-
Type: Att/Row/Twnhouse
-
Style: 2-Storey
-
Lot Size: 21.46 x 137 Feet
-
Age: No Data
-
Taxes: $3,609 per year
-
Days on Site: 11 Days
-
Added: Nov 10, 2019 (1 week on market)
-
Updated:
-
Last Checked: 3 months ago
-
MLS®#: W4620124
-
Listed By: Re/max real estate centre inc., brokerage
First Time Offered For Sale! This Fully Finished, 3 Bedroom, 2 Bathroom Townhouse Has Been Lovingly Maintained By The Same Family For 25 Years. Now It's Your Turn To Create Your Own Memories. The Large Galley Kitchen With Plenty Of Cupboards And Counter Space, Breakfast Area And Walk Out To The Back Yard, Is Perfect For Preparing Family Dinners, While The Combination Living/Dining Room Provides You With Plenty Of Space To Entertain. Great Commuter Location.
Extras
A Finished Rec Room In The Basement And Fenced Yard Make This Home Perfect For The Growing Family. Includes Fridge, Stove, Built In Dishwasher And Microwave, Mini Fridge, Washer And Dryer. Semi-Ensuite Updated 2019. New Garage Door 2018.
Property Details
Facts for 170 Howard Crescent, Orangeville
Status
Days on Market: 11
Last Status: Sold
Sold Date: Nov 08, 2019
Closed Date: Dec 12, 2019
Expiry Date: Jan 28, 2020
Sold Price: $479,000
Unavailable Date: Nov 08, 2019
Input Date: Oct 29, 2019
Property
Status: Sale
Property Type: Att/Row/Twnhouse
Style: 2-Storey
Area: Orangeville
Community: Orangeville
Availability Date: Negotiable
Inside
Bedrooms: 3
Bathrooms: 2
Kitchens: 1
Rooms: 6
Den/Family Room: No
Air Conditioning: Central Air
Fireplace: No
Laundry Level: Lower
Washrooms: 2
Utilities
Electricity: Yes
Gas: Yes
Cable: Available
Telephone: Available
Building
Basement: Finished
Basement 2: Full
Heat Type: Forced Air
Heat Source: Gas
Exterior: Brick
Water Supply: Municipal
Special Designation: Unknown
Parking
Driveway: Private
Garage Spaces: 1
Garage Type: Attached
Covered Parking Spaces: 2
Total Parking Spaces: 3
Fees
Tax Year: 2019
Tax Legal Description: Pcl Blk 97-4 Sec 43M1120; Pt Blk 97, Pl 43M1120
Taxes: $3,609
Highlights
Feature: Fenced Yard
Feature: Hospital
Feature: Library
Feature: Place Of Worship
Feature: Public Transit
Feature: Rec Centre
Land
Cross Street: Highway 9 & Highway
Municipality District: Orangeville
Fronting On: North
Pool: None
Sewer: Sewers
Lot Depth: 137 Feet
Lot Frontage: 21.46 Feet
Rooms
Room details for 170 Howard Crescent, Orangeville
| Type | Dimensions | Description |
|---|---|---|
| Kitchen Main | 2.41 x 4.95 | Tile Floor, Breakfast Area, W/O To Yard |
| Dining Main | 3.20 x 2.77 | Laminate, O/Looks Backyard, Combined W/Living |
| Living Main | 3.20 x 3.94 | Laminate, Walk Through, Combined W/Dining |
| Master 2nd | 3.20 x 5.77 | Laminate, W/I Closet, Semi Ensuite |
| 2nd Br 2nd | 3.20 x 2.95 | Laminate, Closet, O/Looks Frontyard |
| 3rd Br 2nd | 2.57 x 3.10 | Laminate, Closet, O/Looks Frontyard |
| Rec Bsmt | 3.94 x 6.40 | Laminate, L-Shaped Room, Window |
| XXXXXXXX | XXX XX, XXXX |
XXXX XXX XXXX |
$XXX,XXX |
| XXX XX, XXXX |
XXXXXX XXX XXXX |
$XXX,XXX |
| XXXXXXXX XXXX | XXX XX, XXXX | $479,000 XXX XXXX |
| XXXXXXXX XXXXXX | XXX XX, XXXX | $489,000 XXX XXXX |

St Peter Separate School
Elementary: CatholicPrincess Margaret Public School
Elementary: PublicParkinson Centennial School
Elementary: PublicMono-Amaranth Public School
Elementary: PublicIsland Lake Public School
Elementary: PublicPrincess Elizabeth Public School
Elementary: PublicDufferin Centre for Continuing Education
Secondary: PublicErin District High School
Secondary: PublicRobert F Hall Catholic Secondary School
Secondary: CatholicCentre Dufferin District High School
Secondary: PublicWestside Secondary School
Secondary: PublicOrangeville District Secondary School
Secondary: Public

