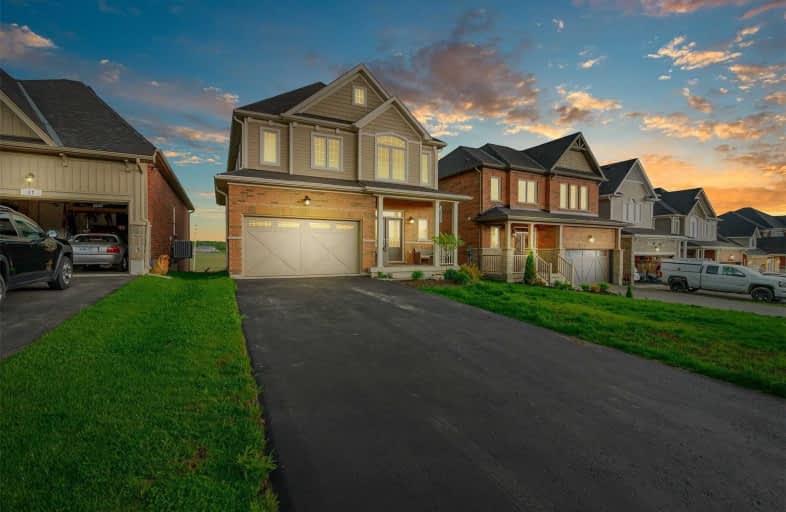Sold on Jun 10, 2020
Note: Property is not currently for sale or for rent.

-
Type: Detached
-
Style: 2-Storey
-
Size: 1500 sqft
-
Lot Size: 39.4 x 124.69 Feet
-
Age: 0-5 years
-
Taxes: $6,264 per year
-
Days on Site: 7 Days
-
Added: Jun 03, 2020 (1 week on market)
-
Updated:
-
Last Checked: 3 months ago
-
MLS®#: W4778824
-
Listed By: Keller williams real estate associates, brokerage
Welcome Home! This 1911 Sqft Detached Home Was Built In 2016 & Is Situated In One Of The Most Desirable Neighbourhoods In The Town. Gorgeous Hardwood Floors Expand Throughout The Main Floor.? The Eat In Kitchen Is Finished With Quartz Countertops, Ss Appliances, Tile Backsplash & Centre Island With Breakfast Bar. The Living Room Features A Gas Fireplace & Large Windows Overlooking Open Fields. Hardwood Staircase. Master Bdrm Has Walk In Closet & 3Pc Ensuite.
Extras
The 2nd Floor Further Features Three More Sizeable Bedrooms & A 4 Pc Bathroom. Walkout To Backyard In Basement. Windows - 2016, Roof - 2016, A/C - 2018, Water Softener - 2018, Shed - 2019, Fence - 2019
Property Details
Facts for 19 Paula Court, Orangeville
Status
Days on Market: 7
Last Status: Sold
Sold Date: Jun 10, 2020
Closed Date: Aug 24, 2020
Expiry Date: Oct 01, 2020
Sold Price: $734,000
Unavailable Date: Jun 10, 2020
Input Date: Jun 03, 2020
Property
Status: Sale
Property Type: Detached
Style: 2-Storey
Size (sq ft): 1500
Age: 0-5
Area: Orangeville
Community: Orangeville
Availability Date: 60-90
Inside
Bedrooms: 4
Bathrooms: 3
Kitchens: 1
Rooms: 7
Den/Family Room: No
Air Conditioning: Central Air
Fireplace: Yes
Laundry Level: Upper
Washrooms: 3
Building
Basement: Unfinished
Basement 2: W/O
Heat Type: Forced Air
Heat Source: Gas
Exterior: Brick
Exterior: Vinyl Siding
Water Supply: Municipal
Special Designation: Unknown
Parking
Driveway: Pvt Double
Garage Spaces: 2
Garage Type: Attached
Covered Parking Spaces: 2
Total Parking Spaces: 3.5
Fees
Tax Year: 2020
Tax Legal Description: Lot 10, Plan 7M52 Subject To An Easement In Gross
Taxes: $6,264
Highlights
Feature: Rec Centre
Feature: School
Land
Cross Street: Montgomery And Basel
Municipality District: Orangeville
Fronting On: North
Parcel Number: 340032349
Pool: None
Sewer: Sewers
Lot Depth: 124.69 Feet
Lot Frontage: 39.4 Feet
Additional Media
- Virtual Tour: https://teamapex.ca/multimedia/19-paula-court-orangeville
Rooms
Room details for 19 Paula Court, Orangeville
| Type | Dimensions | Description |
|---|---|---|
| Foyer Main | 4.60 x 2.77 | Ceramic Floor, Double Doors |
| Kitchen Main | 3.66 x 4.44 | Open Concept, Centre Island, Stainless Steel Appl |
| Dining Main | 3.78 x 378.00 | Combined W/Kitchen, Hardwood Floor, Sliding Doors |
| Living Main | 3.63 x 5.51 | Hardwood Floor, Picture Window, Open Concept |
| Bathroom Main | - | Ceramic Floor, 2 Pc Bath |
| Master 2nd | 5.66 x 3.89 | Broadloom, W/I Closet, Ensuite Bath |
| 2nd Br 2nd | 3.86 x 3.48 | Broadloom, Closet, Window |
| 3rd Br 2nd | 2.84 x 3.68 | Broadloom, Closet, Window |
| 4th Br 2nd | 2.72 x 3.86 | Broadloom, Closet, Window |
| Bathroom 2nd | 3.78 x 1.68 | Ceramic Floor, 3 Pc Ensuite |
| Bathroom 2nd | 1.60 x 3.48 | Ceramic Floor, 4 Pc Bath |
| Rec Bsmt | - | Unfinished, Walk-Out |
| XXXXXXXX | XXX XX, XXXX |
XXXX XXX XXXX |
$XXX,XXX |
| XXX XX, XXXX |
XXXXXX XXX XXXX |
$XXX,XXX | |
| XXXXXXXX | XXX XX, XXXX |
XXXX XXX XXXX |
$XXX,XXX |
| XXX XX, XXXX |
XXXXXX XXX XXXX |
$XXX,XXX | |
| XXXXXXXX | XXX XX, XXXX |
XXXXXXX XXX XXXX |
|
| XXX XX, XXXX |
XXXXXX XXX XXXX |
$XXX,XXX | |
| XXXXXXXX | XXX XX, XXXX |
XXXXXXX XXX XXXX |
|
| XXX XX, XXXX |
XXXXXX XXX XXXX |
$XXX,XXX |
| XXXXXXXX XXXX | XXX XX, XXXX | $734,000 XXX XXXX |
| XXXXXXXX XXXXXX | XXX XX, XXXX | $724,900 XXX XXXX |
| XXXXXXXX XXXX | XXX XX, XXXX | $669,000 XXX XXXX |
| XXXXXXXX XXXXXX | XXX XX, XXXX | $699,000 XXX XXXX |
| XXXXXXXX XXXXXXX | XXX XX, XXXX | XXX XXXX |
| XXXXXXXX XXXXXX | XXX XX, XXXX | $734,900 XXX XXXX |
| XXXXXXXX XXXXXXX | XXX XX, XXXX | XXX XXXX |
| XXXXXXXX XXXXXX | XXX XX, XXXX | $749,900 XXX XXXX |

École élémentaire des Quatre-Rivières
Elementary: PublicSpencer Avenue Elementary School
Elementary: PublicCredit Meadows Elementary School
Elementary: PublicSt Benedict Elementary School
Elementary: CatholicSt Andrew School
Elementary: CatholicMontgomery Village Public School
Elementary: PublicDufferin Centre for Continuing Education
Secondary: PublicErin District High School
Secondary: PublicRobert F Hall Catholic Secondary School
Secondary: CatholicCentre Dufferin District High School
Secondary: PublicWestside Secondary School
Secondary: PublicOrangeville District Secondary School
Secondary: Public- 3 bath
- 4 bed
- 1500 sqft
35 Diane Drive, Orangeville, Ontario • L9W 3M8 • Orangeville



