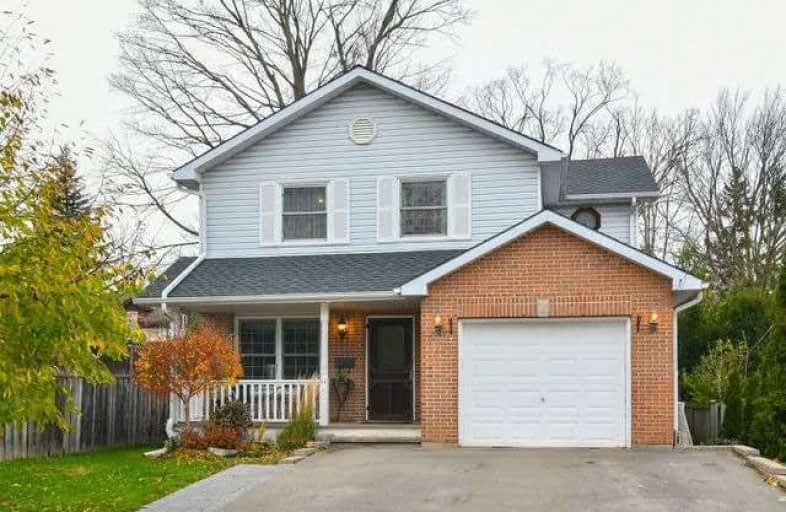
École élémentaire des Quatre-Rivières
Elementary: Public
2.16 km
St Peter Separate School
Elementary: Catholic
1.17 km
Princess Margaret Public School
Elementary: Public
0.31 km
Parkinson Centennial School
Elementary: Public
1.37 km
Island Lake Public School
Elementary: Public
1.30 km
Princess Elizabeth Public School
Elementary: Public
1.20 km
Dufferin Centre for Continuing Education
Secondary: Public
1.41 km
Erin District High School
Secondary: Public
15.57 km
Robert F Hall Catholic Secondary School
Secondary: Catholic
19.01 km
Centre Dufferin District High School
Secondary: Public
20.52 km
Westside Secondary School
Secondary: Public
2.90 km
Orangeville District Secondary School
Secondary: Public
1.07 km







