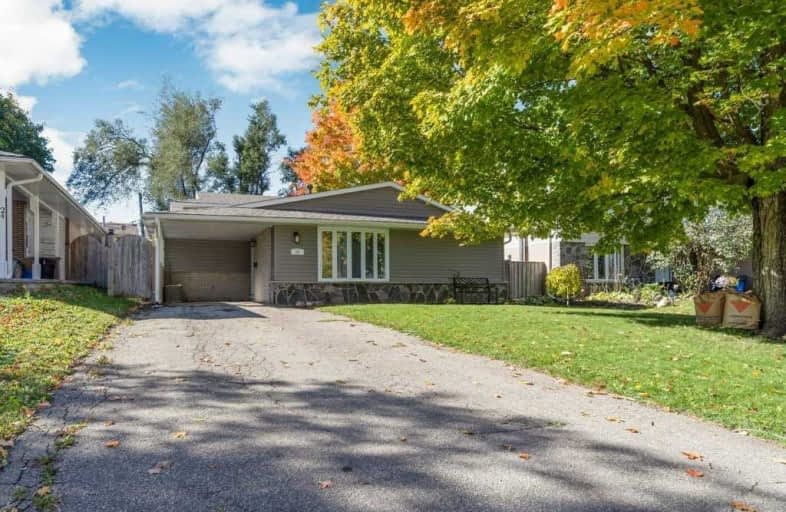
École élémentaire des Quatre-Rivières
Elementary: Public
1.25 km
St Peter Separate School
Elementary: Catholic
0.90 km
Princess Margaret Public School
Elementary: Public
0.85 km
Parkinson Centennial School
Elementary: Public
0.83 km
Island Lake Public School
Elementary: Public
2.09 km
Princess Elizabeth Public School
Elementary: Public
1.67 km
Dufferin Centre for Continuing Education
Secondary: Public
1.96 km
Erin District High School
Secondary: Public
14.51 km
Robert F Hall Catholic Secondary School
Secondary: Catholic
18.95 km
Centre Dufferin District High School
Secondary: Public
21.42 km
Westside Secondary School
Secondary: Public
2.41 km
Orangeville District Secondary School
Secondary: Public
1.86 km






