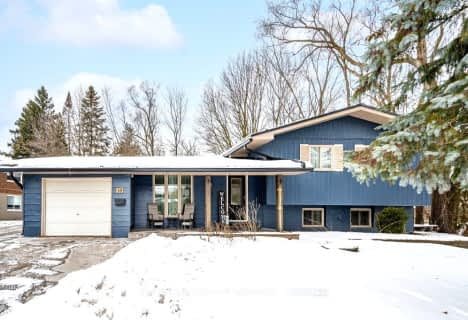
St Peter Separate School
Elementary: Catholic
3.44 km
Mono-Amaranth Public School
Elementary: Public
0.84 km
Credit Meadows Elementary School
Elementary: Public
2.37 km
St Benedict Elementary School
Elementary: Catholic
1.48 km
St Andrew School
Elementary: Catholic
2.73 km
Princess Elizabeth Public School
Elementary: Public
2.53 km
Dufferin Centre for Continuing Education
Secondary: Public
2.27 km
Erin District High School
Secondary: Public
18.52 km
Robert F Hall Catholic Secondary School
Secondary: Catholic
21.18 km
Centre Dufferin District High School
Secondary: Public
17.42 km
Westside Secondary School
Secondary: Public
4.24 km
Orangeville District Secondary School
Secondary: Public
2.20 km






