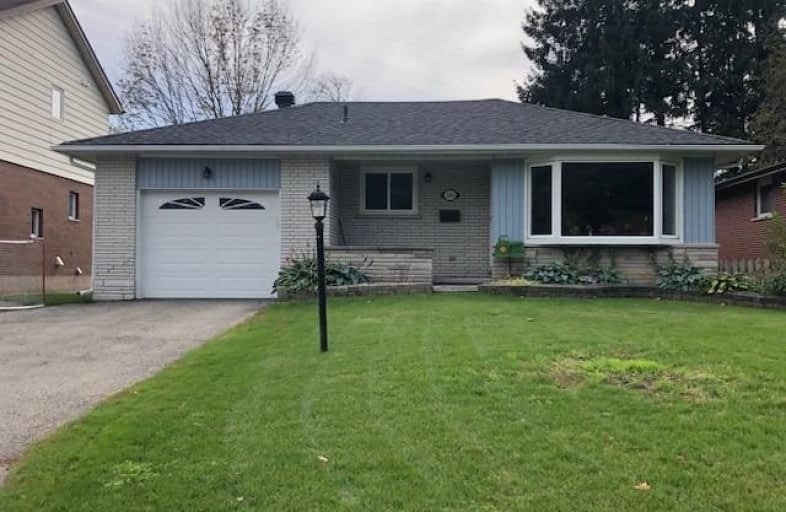Sold on Oct 15, 2019
Note: Property is not currently for sale or for rent.

-
Type: Detached
-
Style: Bungalow
-
Lot Size: 50 x 142 Feet
-
Age: No Data
-
Taxes: $4,566 per year
-
Days on Site: 4 Days
-
Added: Oct 17, 2019 (4 days on market)
-
Updated:
-
Last Checked: 3 months ago
-
MLS®#: W4604970
-
Listed By: Royal lepage rcr realty, brokerage
Beautiful Brick Bungalow On A Mature 50' X 142' Lot That Is Walking Distance To Downtown Orangeville & All Amenities! Open Concept Layout On The Main Floor. Large Eat-In Kitchen Has Oak Cabinets & Access To Patio! Laminate Flrs In The Dining/Living Rooms W/Bright Bay Window! Three Small Bedrooms W/Hardwood Flrs! One Bedrm Used As Laundry! Separate 4Pc Bath. Single Garage Has Man Door At The Back To Access Large Fenced Yard. Side Entrance Leads To Partially
Extras
Finished Basement That Is In Need Of Your Tlc. Great Potential For A Separate Basement Apartment Or In-Law Suite For Those Investors Or First Time Buyers!!! Roof And Furnace 2017!!! Vinyl Windows/05. All Appliances Are In "As Is" Condition.
Property Details
Facts for 204 Zina Street, Orangeville
Status
Days on Market: 4
Last Status: Sold
Sold Date: Oct 15, 2019
Closed Date: Nov 15, 2019
Expiry Date: Feb 29, 2020
Sold Price: $560,000
Unavailable Date: Oct 15, 2019
Input Date: Oct 11, 2019
Prior LSC: Sold
Property
Status: Sale
Property Type: Detached
Style: Bungalow
Area: Orangeville
Community: Orangeville
Availability Date: Tbd
Inside
Bedrooms: 3
Bedrooms Plus: 1
Bathrooms: 2
Kitchens: 1
Rooms: 5
Den/Family Room: No
Air Conditioning: Central Air
Fireplace: No
Laundry Level: Main
Washrooms: 2
Building
Basement: Finished
Basement 2: Full
Heat Type: Forced Air
Heat Source: Gas
Exterior: Brick
UFFI: No
Water Supply: Municipal
Special Designation: Unknown
Other Structures: Garden Shed
Parking
Driveway: Pvt Double
Garage Spaces: 1
Garage Type: Attached
Covered Parking Spaces: 4
Total Parking Spaces: 4
Fees
Tax Year: 2019
Tax Legal Description: Lot19,Blk 2,Plan 237
Taxes: $4,566
Highlights
Feature: Fenced Yard
Feature: School
Land
Cross Street: Broadway/Ada/Zina
Municipality District: Orangeville
Fronting On: North
Pool: None
Sewer: Sewers
Lot Depth: 142 Feet
Lot Frontage: 50 Feet
Lot Irregularities: 122 Ft On East Side
Zoning: Res
Rooms
Room details for 204 Zina Street, Orangeville
| Type | Dimensions | Description |
|---|---|---|
| Living Main | 3.80 x 6.70 | Bay Window, O/Looks Frontyard, Laminate |
| Dining Main | 3.80 x 6.70 | Combined W/Living, Laminate |
| Kitchen Main | 3.40 x 5.10 | Eat-In Kitchen, W/O To Patio, B/I Dishwasher |
| Master Main | 3.50 x 3.90 | Hardwood Floor, B/I Closet |
| 2nd Br Main | 2.80 x 3.80 | Hardwood Floor, B/I Closet |
| 3rd Br Main | 2.60 x 3.00 | Hardwood Floor, B/I Closet |
| Rec Lower | 3.00 x 13.80 | Above Grade Window, 3 Pc Bath |
| 4th Br Lower | 3.60 x 3.60 | Above Grade Window |
| XXXXXXXX | XXX XX, XXXX |
XXXX XXX XXXX |
$XXX,XXX |
| XXX XX, XXXX |
XXXXXX XXX XXXX |
$XXX,XXX |
| XXXXXXXX XXXX | XXX XX, XXXX | $560,000 XXX XXXX |
| XXXXXXXX XXXXXX | XXX XX, XXXX | $545,000 XXX XXXX |

St Peter Separate School
Elementary: CatholicParkinson Centennial School
Elementary: PublicCredit Meadows Elementary School
Elementary: PublicSt Benedict Elementary School
Elementary: CatholicSt Andrew School
Elementary: CatholicPrincess Elizabeth Public School
Elementary: PublicDufferin Centre for Continuing Education
Secondary: PublicErin District High School
Secondary: PublicRobert F Hall Catholic Secondary School
Secondary: CatholicCentre Dufferin District High School
Secondary: PublicWestside Secondary School
Secondary: PublicOrangeville District Secondary School
Secondary: Public

