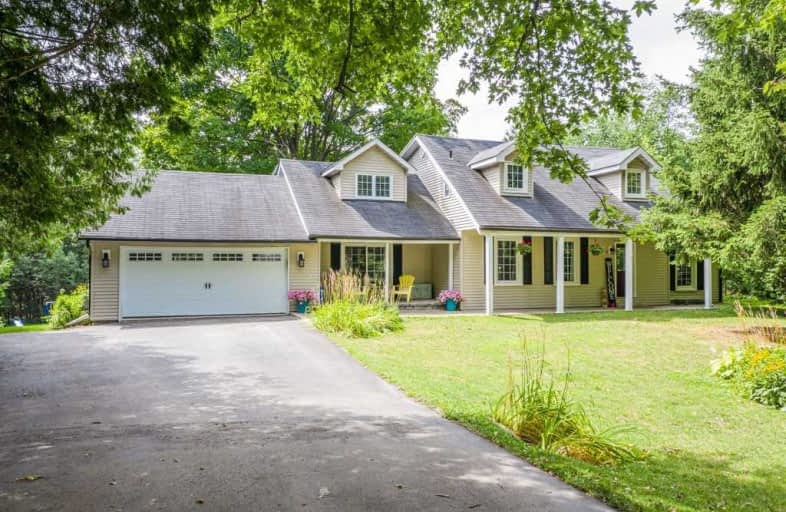Sold on Nov 12, 2019
Note: Property is not currently for sale or for rent.

-
Type: Detached
-
Style: 2-Storey
-
Size: 2000 sqft
-
Lot Size: 157.61 x 250 Feet
-
Age: 51-99 years
-
Taxes: $3,950 per year
-
Days on Site: 49 Days
-
Added: Nov 12, 2019 (1 month on market)
-
Updated:
-
Last Checked: 3 months ago
-
MLS®#: W4587594
-
Listed By: Re/max real estate centre inc., brokerage
Every Once In A While We Get One That Just Makes You Say Wow, I Want This House. Private Exclusive Mono Address But Literally 2 Minutes To Orangeville. Heated Garage, Automatic Generator, The Most Amazing Lower Level Apartment In-Law Suite You Will Ever See. The Backyard Oasis Has Heated Inground Pool, A River That Touches The Back Of The Property That Adds To The Tranquil Environment. Huge Master With Heated Floor En Suite.
Extras
2 Fireplaces, All Appliances, Deck Overlooking Back Yard Pool And Tiki Bar. Close To Everything In Orangeville. Built In Automatic Generator
Property Details
Facts for 23 Campbell Road, Orangeville
Status
Days on Market: 49
Last Status: Sold
Sold Date: Nov 12, 2019
Closed Date: Dec 12, 2019
Expiry Date: Mar 30, 2020
Sold Price: $1,070,000
Unavailable Date: Nov 12, 2019
Input Date: Sep 24, 2019
Property
Status: Sale
Property Type: Detached
Style: 2-Storey
Size (sq ft): 2000
Age: 51-99
Area: Orangeville
Community: Orangeville
Availability Date: Tbd
Inside
Bedrooms: 4
Bedrooms Plus: 1
Bathrooms: 5
Kitchens: 1
Kitchens Plus: 1
Rooms: 10
Den/Family Room: Yes
Air Conditioning: Central Air
Fireplace: Yes
Laundry Level: Main
Washrooms: 5
Building
Basement: Apartment
Basement 2: Fin W/O
Heat Type: Forced Air
Heat Source: Gas
Exterior: Vinyl Siding
Water Supply Type: Drilled Well
Water Supply: Well
Special Designation: Unknown
Other Structures: Garden Shed
Parking
Driveway: Private
Garage Spaces: 2
Garage Type: Attached
Covered Parking Spaces: 8
Total Parking Spaces: 10
Fees
Tax Year: 2018
Tax Legal Description: Pt Lt 7, Pl S7 & Pt Lt 7, Con 2 Whs As In Mf118459
Taxes: $3,950
Highlights
Feature: River/Stream
Land
Cross Street: Hwy 10/Campbell Rd
Municipality District: Orangeville
Fronting On: South
Parcel Number: 340910169
Pool: Inground
Sewer: Septic
Lot Depth: 250 Feet
Lot Frontage: 157.61 Feet
Lot Irregularities: As Per Mpac
Acres: .50-1.99
Additional Media
- Virtual Tour: https://youtu.be/MehU49WakWY
Rooms
Room details for 23 Campbell Road, Orangeville
| Type | Dimensions | Description |
|---|---|---|
| Kitchen Main | 4.28 x 8.38 | B/I Appliances, Granite Counter, Tile Floor |
| Breakfast Main | 4.28 x 3.53 | Tile Floor, Fireplace, W/O To Deck |
| Living Main | 4.75 x 6.68 | Hardwood Floor, Large Window, O/Looks Frontyard |
| Dining Main | 3.58 x 4.50 | Hardwood Floor, W/O To Patio |
| Office Main | 3.50 x 4.85 | Tile Floor, Large Window |
| Laundry Main | 2.44 x 2.60 | Tile Floor, 3 Pc Ensuite, W/O To Deck |
| Master Upper | 4.68 x 5.25 | Broadloom, 4 Pc Ensuite, W/I Closet |
| 2nd Br Upper | 3.23 x 4.60 | Broadloom, Large Closet, Large Window |
| 3rd Br Upper | 4.48 x 3.79 | Broadloom, Large Closet, Large Window |
| 4th Br Upper | 3.25 x 4.49 | Broadloom, Large Closet, Large Window |
| Kitchen Lower | 2.40 x 4.59 | Laminate, W/O To Yard |
| Living Lower | 8.02 x 4.47 | Laminate, Gas Fireplace |

| XXXXXXXX | XXX XX, XXXX |
XXXX XXX XXXX |
$X,XXX,XXX |
| XXX XX, XXXX |
XXXXXX XXX XXXX |
$X,XXX,XXX | |
| XXXXXXXX | XXX XX, XXXX |
XXXXXXX XXX XXXX |
|
| XXX XX, XXXX |
XXXXXX XXX XXXX |
$X,XXX,XXX | |
| XXXXXXXX | XXX XX, XXXX |
XXXXXXX XXX XXXX |
|
| XXX XX, XXXX |
XXXXXX XXX XXXX |
$X,XXX,XXX | |
| XXXXXXXX | XXX XX, XXXX |
XXXXXXX XXX XXXX |
|
| XXX XX, XXXX |
XXXXXX XXX XXXX |
$X,XXX,XXX |
| XXXXXXXX XXXX | XXX XX, XXXX | $1,070,000 XXX XXXX |
| XXXXXXXX XXXXXX | XXX XX, XXXX | $1,099,000 XXX XXXX |
| XXXXXXXX XXXXXXX | XXX XX, XXXX | XXX XXXX |
| XXXXXXXX XXXXXX | XXX XX, XXXX | $1,109,000 XXX XXXX |
| XXXXXXXX XXXXXXX | XXX XX, XXXX | XXX XXXX |
| XXXXXXXX XXXXXX | XXX XX, XXXX | $1,129,000 XXX XXXX |
| XXXXXXXX XXXXXXX | XXX XX, XXXX | XXX XXXX |
| XXXXXXXX XXXXXX | XXX XX, XXXX | $1,139,000 XXX XXXX |

St Peter Separate School
Elementary: CatholicMono-Amaranth Public School
Elementary: PublicCredit Meadows Elementary School
Elementary: PublicSt Benedict Elementary School
Elementary: CatholicSt Andrew School
Elementary: CatholicPrincess Elizabeth Public School
Elementary: PublicDufferin Centre for Continuing Education
Secondary: PublicErin District High School
Secondary: PublicRobert F Hall Catholic Secondary School
Secondary: CatholicCentre Dufferin District High School
Secondary: PublicWestside Secondary School
Secondary: PublicOrangeville District Secondary School
Secondary: Public- 3 bath
- 4 bed
- 1500 sqft
239 Lisa Marie Drive, Orangeville, Ontario • L9W 4P6 • Orangeville


