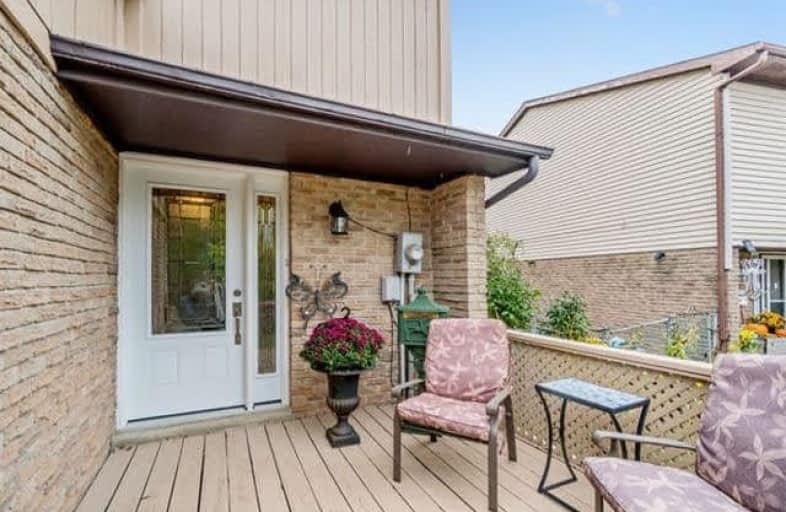
École élémentaire des Quatre-Rivières
Elementary: Public
0.18 km
St Peter Separate School
Elementary: Catholic
1.01 km
Princess Margaret Public School
Elementary: Public
1.81 km
Parkinson Centennial School
Elementary: Public
0.73 km
St Andrew School
Elementary: Catholic
2.00 km
Princess Elizabeth Public School
Elementary: Public
1.89 km
Dufferin Centre for Continuing Education
Secondary: Public
2.15 km
Erin District High School
Secondary: Public
14.14 km
Robert F Hall Catholic Secondary School
Secondary: Catholic
19.77 km
Centre Dufferin District High School
Secondary: Public
21.54 km
Westside Secondary School
Secondary: Public
1.51 km
Orangeville District Secondary School
Secondary: Public
2.29 km



