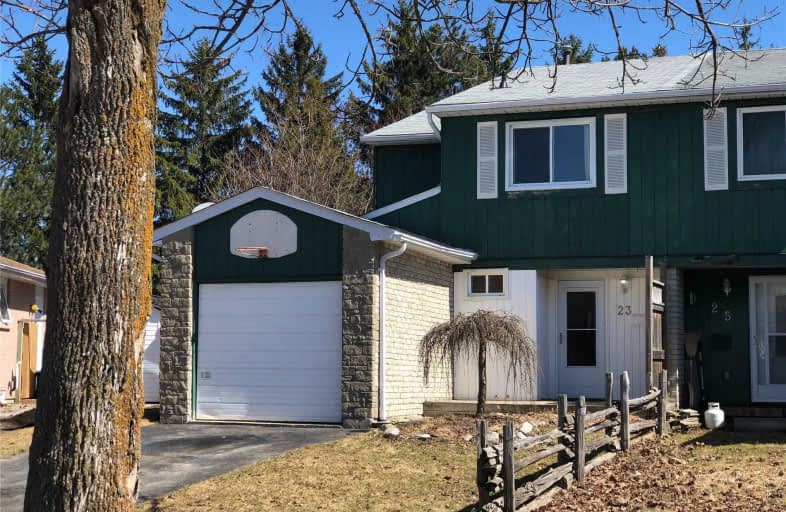Sold on May 25, 2020
Note: Property is not currently for sale or for rent.

-
Type: Semi-Detached
-
Style: 2-Storey
-
Lot Size: 24.99 x 150.72 Feet
-
Age: No Data
-
Taxes: $4,046 per year
-
Days on Site: 53 Days
-
Added: Apr 02, 2020 (1 month on market)
-
Updated:
-
Last Checked: 3 months ago
-
MLS®#: W4736342
-
Listed By: Royal lepage rcr realty, brokerage
Growing Out Of Your Existing Space? This Super-Sized Semi With Amazing Rear Yard Has A Generous Sized Main Floor Layout Complete With Large Living Room & Dining Room Area With Hardwood Flooring & Walkout To Expansive Rear Yard With Deck, Privacy Fencing, Pear Trees, Perennial Gardens - Perfect For Leisure Time Enjoyment. Good-Sized Kitchen & Bonus Pantry Area/Den/Office Area (Of Your Choosing). Convenient Main Floor 2Pc Bath.
Extras
Good-Sized Mbr W/Hdwd Flooring & W/I Closet. 2nd & 3rd Bedrooms Also Feature Hdwd Flooring! 4Pc Bath W/Upgraded Tub, Tiles & Sink ('15), Finished Lower Level Rec Room! Upgraded Panel, Furnace Approx. '07, Shingles Approx. '16, Upgraded A/C.
Property Details
Facts for 23 Manor Crescent, Orangeville
Status
Days on Market: 53
Last Status: Sold
Sold Date: May 25, 2020
Closed Date: Jul 15, 2020
Expiry Date: Aug 31, 2020
Sold Price: $482,000
Unavailable Date: May 25, 2020
Input Date: Apr 02, 2020
Property
Status: Sale
Property Type: Semi-Detached
Style: 2-Storey
Area: Orangeville
Community: Orangeville
Availability Date: 60 Days Tba
Inside
Bedrooms: 3
Bathrooms: 2
Kitchens: 1
Rooms: 7
Den/Family Room: No
Air Conditioning: Central Air
Fireplace: No
Laundry Level: Lower
Central Vacuum: Y
Washrooms: 2
Utilities
Electricity: Yes
Gas: Yes
Cable: Yes
Telephone: Yes
Building
Basement: Finished
Heat Type: Forced Air
Heat Source: Gas
Exterior: Alum Siding
Exterior: Brick
Elevator: N
Water Supply: Municipal
Physically Handicapped-Equipped: N
Special Designation: Unknown
Retirement: N
Parking
Driveway: Private
Garage Spaces: 1
Garage Type: Attached
Covered Parking Spaces: 2
Total Parking Spaces: 3
Fees
Tax Year: 2019
Tax Legal Description: Part Lot 45 Plan 116, Pt 11, 7R1339; S/T Mf189020
Taxes: $4,046
Land
Cross Street: C Line/Diane Dr/Mano
Municipality District: Orangeville
Fronting On: East
Pool: None
Sewer: Sewers
Lot Depth: 150.72 Feet
Lot Frontage: 24.99 Feet
Lot Irregularities: Irregular/Pie-Shaped
Additional Media
- Virtual Tour: https://youtu.be/uf2DpGh7r7Y
Rooms
Room details for 23 Manor Crescent, Orangeville
| Type | Dimensions | Description |
|---|---|---|
| Kitchen Main | 2.60 x 3.00 | |
| Office Main | 2.60 x 2.90 | |
| Dining Main | 2.50 x 3.20 | Hardwood Floor |
| Living Main | 3.50 x 4.40 | Hardwood Floor, W/O To Deck |
| Master Upper | 3.60 x 5.00 | Hardwood Floor, W/I Closet |
| 2nd Br Upper | 3.00 x 4.60 | Hardwood Floor |
| 3rd Br Upper | 2.70 x 3.80 | Hardwood Floor |
| Rec Lower | 5.20 x 5.30 | Broadloom |

| XXXXXXXX | XXX XX, XXXX |
XXXX XXX XXXX |
$XXX,XXX |
| XXX XX, XXXX |
XXXXXX XXX XXXX |
$XXX,XXX |
| XXXXXXXX XXXX | XXX XX, XXXX | $482,000 XXX XXXX |
| XXXXXXXX XXXXXX | XXX XX, XXXX | $487,000 XXX XXXX |

École élémentaire des Quatre-Rivières
Elementary: PublicSt Peter Separate School
Elementary: CatholicParkinson Centennial School
Elementary: PublicCredit Meadows Elementary School
Elementary: PublicSt Andrew School
Elementary: CatholicMontgomery Village Public School
Elementary: PublicDufferin Centre for Continuing Education
Secondary: PublicErin District High School
Secondary: PublicRobert F Hall Catholic Secondary School
Secondary: CatholicCentre Dufferin District High School
Secondary: PublicWestside Secondary School
Secondary: PublicOrangeville District Secondary School
Secondary: Public
