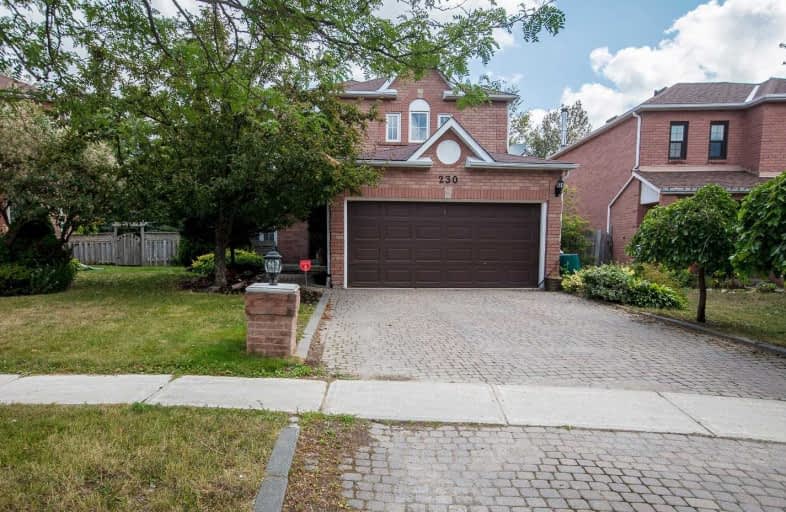
St Peter Separate School
Elementary: Catholic
2.40 km
Mono-Amaranth Public School
Elementary: Public
1.99 km
Credit Meadows Elementary School
Elementary: Public
1.16 km
St Benedict Elementary School
Elementary: Catholic
0.28 km
St Andrew School
Elementary: Catholic
1.52 km
Princess Elizabeth Public School
Elementary: Public
1.50 km
Dufferin Centre for Continuing Education
Secondary: Public
1.21 km
Erin District High School
Secondary: Public
17.47 km
Robert F Hall Catholic Secondary School
Secondary: Catholic
21.17 km
Centre Dufferin District High School
Secondary: Public
18.29 km
Westside Secondary School
Secondary: Public
3.02 km
Orangeville District Secondary School
Secondary: Public
1.34 km







