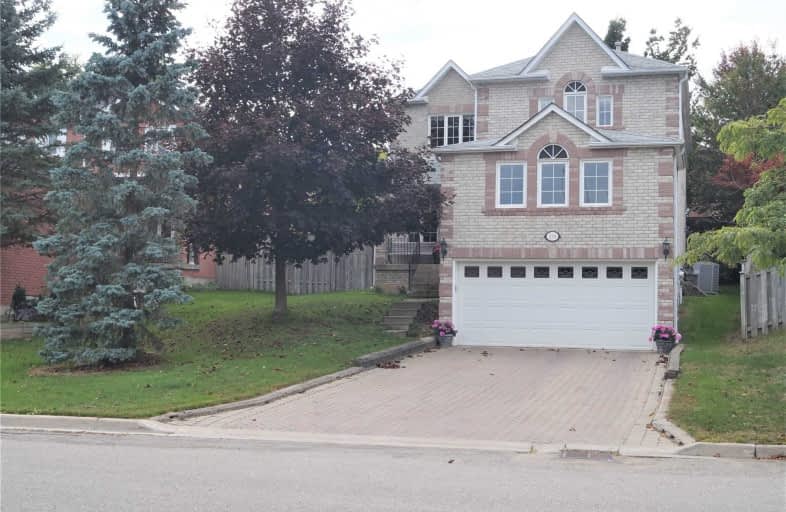
St Peter Separate School
Elementary: Catholic
2.35 km
Mono-Amaranth Public School
Elementary: Public
2.07 km
Credit Meadows Elementary School
Elementary: Public
1.08 km
St Benedict Elementary School
Elementary: Catholic
0.21 km
St Andrew School
Elementary: Catholic
1.44 km
Princess Elizabeth Public School
Elementary: Public
1.45 km
Dufferin Centre for Continuing Education
Secondary: Public
1.16 km
Erin District High School
Secondary: Public
17.41 km
Robert F Hall Catholic Secondary School
Secondary: Catholic
21.19 km
Centre Dufferin District High School
Secondary: Public
18.34 km
Westside Secondary School
Secondary: Public
2.94 km
Orangeville District Secondary School
Secondary: Public
1.32 km





