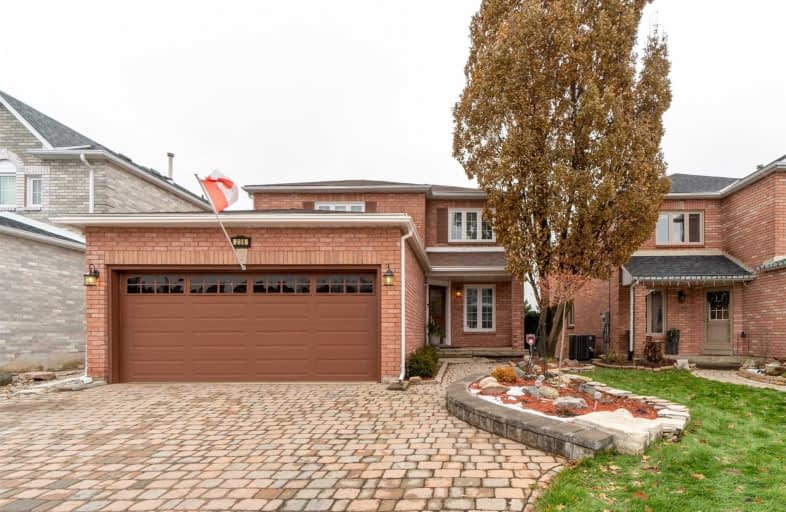
St Peter Separate School
Elementary: Catholic
2.36 km
Mono-Amaranth Public School
Elementary: Public
2.02 km
Credit Meadows Elementary School
Elementary: Public
1.12 km
St Benedict Elementary School
Elementary: Catholic
0.26 km
St Andrew School
Elementary: Catholic
1.48 km
Princess Elizabeth Public School
Elementary: Public
1.46 km
Dufferin Centre for Continuing Education
Secondary: Public
1.17 km
Erin District High School
Secondary: Public
17.43 km
Robert F Hall Catholic Secondary School
Secondary: Catholic
21.15 km
Centre Dufferin District High School
Secondary: Public
18.33 km
Westside Secondary School
Secondary: Public
2.98 km
Orangeville District Secondary School
Secondary: Public
1.31 km







