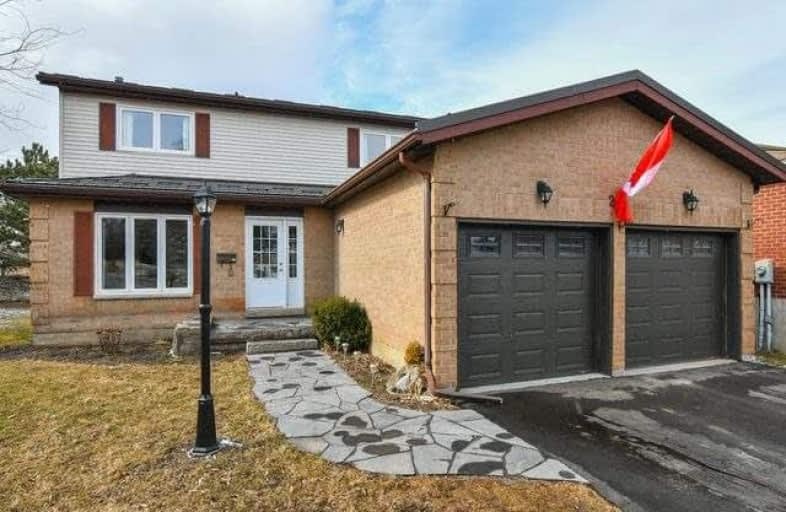
St Peter Separate School
Elementary: Catholic
1.63 km
Parkinson Centennial School
Elementary: Public
1.83 km
Credit Meadows Elementary School
Elementary: Public
0.16 km
St Benedict Elementary School
Elementary: Catholic
0.78 km
St Andrew School
Elementary: Catholic
0.52 km
Princess Elizabeth Public School
Elementary: Public
0.90 km
Dufferin Centre for Continuing Education
Secondary: Public
0.67 km
Erin District High School
Secondary: Public
16.56 km
Robert F Hall Catholic Secondary School
Secondary: Catholic
21.09 km
Centre Dufferin District High School
Secondary: Public
19.11 km
Westside Secondary School
Secondary: Public
2.02 km
Orangeville District Secondary School
Secondary: Public
1.12 km





