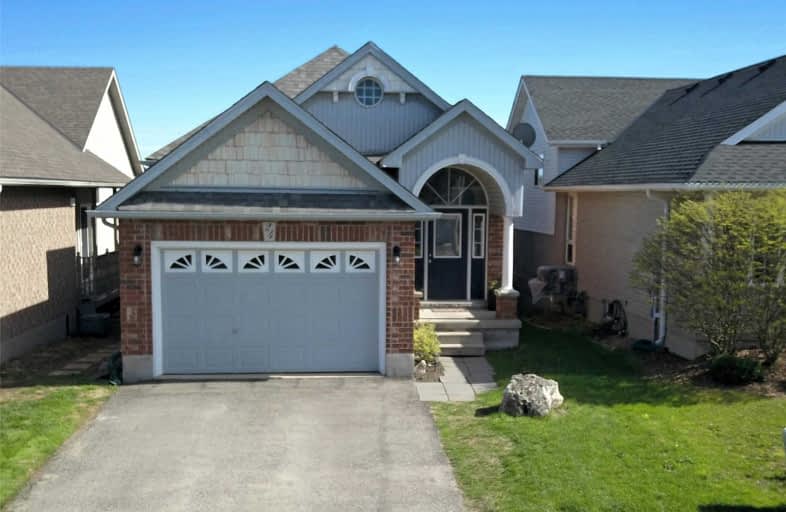Sold on Jun 09, 2019
Note: Property is not currently for sale or for rent.

-
Type: Detached
-
Style: Bungalow-Raised
-
Size: 1100 sqft
-
Lot Size: 31.16 x 110.72 Feet
-
Age: 16-30 years
-
Taxes: $4,850 per year
-
Days on Site: 13 Days
-
Added: Sep 07, 2019 (1 week on market)
-
Updated:
-
Last Checked: 2 months ago
-
MLS®#: W4464255
-
Listed By: Right at home realty inc., brokerage
**Open House Sat/Sun 2-4Pm (June 8/9)** Bungalow (Raised) With Finished Walkout Basement In West Orrangeville's Exclusive Sherwood-Trails Enclave. Natural Sunlight, Efficient & Spacious Layout. Full Brick Home With Extensive Upgrades, Including: 2Storey Wood-Deck, Extra Tall-Ceilings In Walk-Out Basement, Hand-Scraped Flooring, Crown Moldings, Led Pot-Lights, Furnace (2012), A/C (2011) Must See!!
Extras
**Home Shows Much Better Than Photos** Includes 2 Year New Stainless Appliances: Range And Hood-Fan, Dishwasher (1Year New), Fridge; Washer And Dryer. Walking Trails & Conservation Land At End Of Street + Splash-Pad & Family Amenities.
Property Details
Facts for 24 Appleton Drive, Orangeville
Status
Days on Market: 13
Last Status: Sold
Sold Date: Jun 09, 2019
Closed Date: Jul 11, 2019
Expiry Date: Oct 26, 2019
Sold Price: $570,000
Unavailable Date: Jun 09, 2019
Input Date: May 27, 2019
Property
Status: Sale
Property Type: Detached
Style: Bungalow-Raised
Size (sq ft): 1100
Age: 16-30
Area: Orangeville
Community: Orangeville
Availability Date: Tbd
Inside
Bedrooms: 3
Bedrooms Plus: 1
Bathrooms: 3
Kitchens: 1
Rooms: 6
Den/Family Room: No
Air Conditioning: Central Air
Fireplace: No
Laundry Level: Lower
Central Vacuum: N
Washrooms: 3
Utilities
Electricity: Yes
Gas: Yes
Cable: Yes
Telephone: Yes
Building
Basement: Fin W/O
Basement 2: W/O
Heat Type: Forced Air
Heat Source: Gas
Exterior: Brick
Elevator: N
UFFI: No
Water Supply: Municipal
Special Designation: Unknown
Retirement: N
Parking
Driveway: Pvt Double
Garage Spaces: 2
Garage Type: Built-In
Covered Parking Spaces: 2
Total Parking Spaces: 3
Fees
Tax Year: 2018
Tax Legal Description: Lot 119,Plan7M-6,Orangeville;T/W Ease In Ltd13606*
Taxes: $4,850
Highlights
Feature: Fenced Yard
Feature: Grnbelt/Conserv
Feature: Hospital
Feature: Park
Feature: Rec Centre
Feature: School
Land
Cross Street: B-Line/Hunter/Applet
Municipality District: Orangeville
Fronting On: South
Parcel Number: 340030709
Pool: None
Sewer: Sewers
Lot Depth: 110.72 Feet
Lot Frontage: 31.16 Feet
Acres: < .50
Zoning: Residential
Waterfront: None
Rooms
Room details for 24 Appleton Drive, Orangeville
| Type | Dimensions | Description |
|---|---|---|
| Living Main | 3.72 x 4.78 | Pot Lights, Laminate, Combined W/Dining |
| Kitchen Main | 2.69 x 4.65 | O/Looks Backyard, Open Concept, Eat-In Kitchen |
| Breakfast Main | 2.69 x 4.65 | W/O To Deck, Window, Combined W/Kitchen |
| Master Main | 3.33 x 3.83 | 2 Pc Ensuite, Window, Parquet Floor |
| 2nd Br Main | 2.65 x 2.78 | Closet, Parquet Floor, Plaster Ceiling |
| 3rd Br Main | 2.42 x 2.78 | Double Closet, Parquet Floor, Plaster Ceiling |
| Foyer Main | 2.17 x 2.46 | Closet, W/O To Garage, Ceramic Floor |
| Family Bsmt | 3.09 x 5.48 | W/O To Deck, Above Grade Window, Laminate |
| Rec Bsmt | 3.32 x 3.68 | Track Lights, Laminate, Window |
| 4th Br Bsmt | 3.17 x 3.28 | Above Grade Window, Ceiling Fan, Laminate |
| XXXXXXXX | XXX XX, XXXX |
XXXX XXX XXXX |
$XXX,XXX |
| XXX XX, XXXX |
XXXXXX XXX XXXX |
$XXX,XXX | |
| XXXXXXXX | XXX XX, XXXX |
XXXX XXX XXXX |
$XXX,XXX |
| XXX XX, XXXX |
XXXXXX XXX XXXX |
$XXX,XXX |
| XXXXXXXX XXXX | XXX XX, XXXX | $570,000 XXX XXXX |
| XXXXXXXX XXXXXX | XXX XX, XXXX | $579,000 XXX XXXX |
| XXXXXXXX XXXX | XXX XX, XXXX | $450,000 XXX XXXX |
| XXXXXXXX XXXXXX | XXX XX, XXXX | $415,000 XXX XXXX |

École élémentaire des Quatre-Rivières
Elementary: PublicSpencer Avenue Elementary School
Elementary: PublicParkinson Centennial School
Elementary: PublicCredit Meadows Elementary School
Elementary: PublicSt Andrew School
Elementary: CatholicMontgomery Village Public School
Elementary: PublicDufferin Centre for Continuing Education
Secondary: PublicErin District High School
Secondary: PublicRobert F Hall Catholic Secondary School
Secondary: CatholicCentre Dufferin District High School
Secondary: PublicWestside Secondary School
Secondary: PublicOrangeville District Secondary School
Secondary: Public- 2 bath
- 3 bed
38 Eastview Crescent, Orangeville, Ontario • L9W 4X3 • Orangeville



