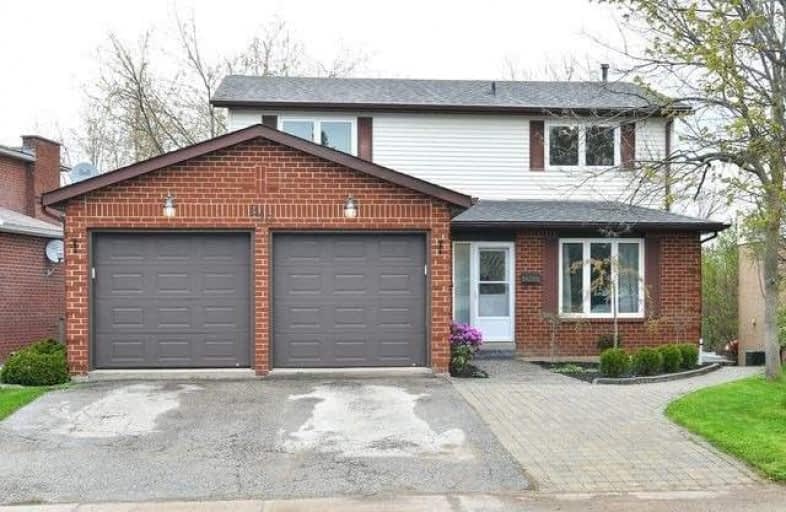Sold on Aug 23, 2019
Note: Property is not currently for sale or for rent.

-
Type: Detached
-
Style: 2-Storey
-
Size: 1500 sqft
-
Lot Size: 52.3 x 111.57 Feet
-
Age: 31-50 years
-
Taxes: $5,134 per year
-
Days on Site: 58 Days
-
Added: Sep 07, 2019 (1 month on market)
-
Updated:
-
Last Checked: 2 months ago
-
MLS®#: W4499086
-
Listed By: Re/max real estate centre inc., brokerage
Welcome To The Friendliest Street In Town! Look No Further Than This Great Family-Sized Home With Four Bedrooms And A Dining Room Large Enough To Hold All Of Your Guests! Hardwood Floors Throughout Main And Upper Floors.The Master Bedroom Features A Two-Piece Ensuite Bath, And Lots Of Space For All Of Your Stuff! Extra Room On The Main Floor Would Make A Great Office Or Play Room. Walkout To A Side Deck Through Laundry Room On Main Floor.
Extras
The Lower Level Is A Legal 2 Bedroom Apartment With A Separate Entrance. Many Updates Done In 2015. Great Location Near Downtown And Close To Schools And Parks. Check It Out Today!
Property Details
Facts for 240 Kensington Place, Orangeville
Status
Days on Market: 58
Last Status: Sold
Sold Date: Aug 23, 2019
Closed Date: Sep 11, 2019
Expiry Date: Nov 23, 2019
Sold Price: $630,000
Unavailable Date: Aug 23, 2019
Input Date: Jun 26, 2019
Property
Status: Sale
Property Type: Detached
Style: 2-Storey
Size (sq ft): 1500
Age: 31-50
Area: Orangeville
Community: Orangeville
Availability Date: Tba
Inside
Bedrooms: 4
Bedrooms Plus: 2
Bathrooms: 4
Kitchens: 1
Kitchens Plus: 1
Rooms: 9
Den/Family Room: Yes
Air Conditioning: Central Air
Fireplace: Yes
Washrooms: 4
Building
Basement: Apartment
Basement 2: W/O
Heat Type: Forced Air
Heat Source: Gas
Exterior: Brick
Exterior: Vinyl Siding
Water Supply: Municipal
Special Designation: Unknown
Parking
Driveway: Private
Garage Spaces: 2
Garage Type: Attached
Covered Parking Spaces: 2
Total Parking Spaces: 4
Fees
Tax Year: 2019
Tax Legal Description: Plan 304 Lot 65
Taxes: $5,134
Highlights
Feature: Fenced Yard
Feature: Park
Feature: Rec Centre
Feature: School
Land
Cross Street: College Ave/Kensingt
Municipality District: Orangeville
Fronting On: East
Pool: None
Sewer: Septic
Lot Depth: 111.57 Feet
Lot Frontage: 52.3 Feet
Rooms
Room details for 240 Kensington Place, Orangeville
| Type | Dimensions | Description |
|---|---|---|
| Kitchen Main | 2.69 x 4.50 | Eat-In Kitchen, Ceramic Floor |
| Dining Main | 3.45 x 4.60 | Hardwood Floor, Electric Fireplace |
| Family Main | 2.72 x 3.56 | Hardwood Floor |
| Living Main | 5.73 x 3.39 | Hardwood Floor, French Doors |
| Master Upper | 3.60 x 4.49 | Hardwood Floor, 2 Pc Ensuite |
| 2nd Br Upper | 3.49 x 3.59 | Hardwood Floor |
| 3rd Br Upper | 3.59 x 3.49 | Hardwood Floor |
| 4th Br Upper | 3.58 x 3.30 | Hardwood Floor |
| Kitchen Lower | 3.03 x 4.50 | Eat-In Kitchen |
| Living Lower | 3.60 x 4.60 | Broadloom, Above Grade Window |
| Br Lower | 3.28 x 3.80 | W/I Closet |
| Br Lower | 3.28 x 3.09 |
| XXXXXXXX | XXX XX, XXXX |
XXXX XXX XXXX |
$XXX,XXX |
| XXX XX, XXXX |
XXXXXX XXX XXXX |
$XXX,XXX | |
| XXXXXXXX | XXX XX, XXXX |
XXXXXXX XXX XXXX |
|
| XXX XX, XXXX |
XXXXXX XXX XXXX |
$XXX,XXX | |
| XXXXXXXX | XXX XX, XXXX |
XXXXXXX XXX XXXX |
|
| XXX XX, XXXX |
XXXXXX XXX XXXX |
$XXX,XXX | |
| XXXXXXXX | XXX XX, XXXX |
XXXX XXX XXXX |
$XXX,XXX |
| XXX XX, XXXX |
XXXXXX XXX XXXX |
$XXX,XXX |
| XXXXXXXX XXXX | XXX XX, XXXX | $630,000 XXX XXXX |
| XXXXXXXX XXXXXX | XXX XX, XXXX | $660,000 XXX XXXX |
| XXXXXXXX XXXXXXX | XXX XX, XXXX | XXX XXXX |
| XXXXXXXX XXXXXX | XXX XX, XXXX | $749,000 XXX XXXX |
| XXXXXXXX XXXXXXX | XXX XX, XXXX | XXX XXXX |
| XXXXXXXX XXXXXX | XXX XX, XXXX | $765,000 XXX XXXX |
| XXXXXXXX XXXX | XXX XX, XXXX | $495,000 XXX XXXX |
| XXXXXXXX XXXXXX | XXX XX, XXXX | $495,000 XXX XXXX |

St Peter Separate School
Elementary: CatholicParkinson Centennial School
Elementary: PublicCredit Meadows Elementary School
Elementary: PublicSt Benedict Elementary School
Elementary: CatholicSt Andrew School
Elementary: CatholicPrincess Elizabeth Public School
Elementary: PublicDufferin Centre for Continuing Education
Secondary: PublicErin District High School
Secondary: PublicRobert F Hall Catholic Secondary School
Secondary: CatholicCentre Dufferin District High School
Secondary: PublicWestside Secondary School
Secondary: PublicOrangeville District Secondary School
Secondary: Public- 3 bath
- 4 bed
- 1500 sqft
35 Diane Drive, Orangeville, Ontario • L9W 3M8 • Orangeville
- 3 bath
- 4 bed
117 Lawrence Avenue, Orangeville, Ontario • L9W 1S6 • Orangeville
- 2 bath
- 4 bed
5 Erindale Avenue, Orangeville, Ontario • L9W 2V8 • Orangeville





