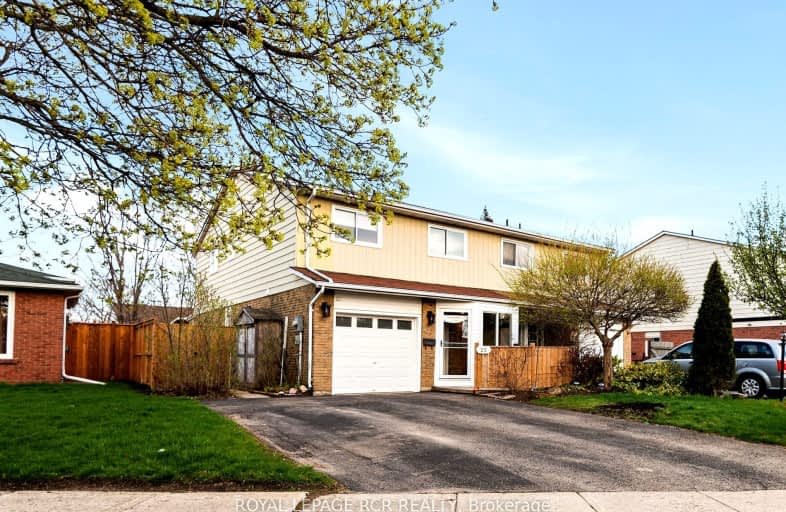Very Walkable
- Most errands can be accomplished on foot.
Some Transit
- Most errands require a car.
Very Bikeable
- Most errands can be accomplished on bike.

St Peter Separate School
Elementary: CatholicPrincess Margaret Public School
Elementary: PublicParkinson Centennial School
Elementary: PublicMono-Amaranth Public School
Elementary: PublicSt Benedict Elementary School
Elementary: CatholicPrincess Elizabeth Public School
Elementary: PublicDufferin Centre for Continuing Education
Secondary: PublicErin District High School
Secondary: PublicRobert F Hall Catholic Secondary School
Secondary: CatholicCentre Dufferin District High School
Secondary: PublicWestside Secondary School
Secondary: PublicOrangeville District Secondary School
Secondary: Public-
Island Lake Conservation Area
673067 Hurontario St S, Orangeville ON L9W 2Y9 0.44km -
Kay Cee Gardens
26 Bythia St (btwn Broadway and York St), Orangeville ON L9W 2S1 1.27km -
Hockley Valley Provincial Nature Reserve
Hockley Rd 7, Mono ON 7.6km
-
Scotiabank
85 5th Ave, Orangeville ON L9W 5B7 0.27km -
TD Bank Financial Group
150 1st St, Orangeville ON L9W 3T7 0.68km -
TD Canada Trust ATM
89 Broadway, Orangeville ON L9W 1K2 0.84km
- 2 bath
- 4 bed
- 2000 sqft
17 Little York Street, Orangeville, Ontario • L9W 1L8 • Orangeville
- 3 bath
- 4 bed
- 1500 sqft
239 Lisa Marie Drive, Orangeville, Ontario • L9W 4P6 • Orangeville










