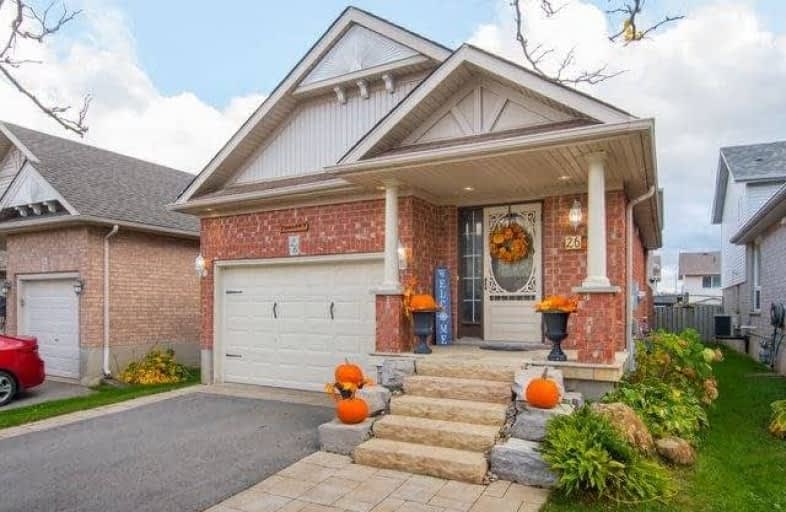Sold on Dec 22, 2017
Note: Property is not currently for sale or for rent.

-
Type: Detached
-
Style: Backsplit 4
-
Lot Size: 31.17 x 110.73 Feet
-
Age: 16-30 years
-
Taxes: $4,314 per year
-
Days on Site: 57 Days
-
Added: Sep 07, 2019 (1 month on market)
-
Updated:
-
Last Checked: 3 months ago
-
MLS®#: W3966933
-
Listed By: Royal lepage rcr realty, brokerage
Prof. Landscpg + Stone Stairs Welcome You To This Finished 4 Level (Popular) Back Split In A Family Friendly Neighbourhood. Fenced Rear Yard Is A Garden Oasis W Hot Tub, Gazebo Over Deck & Warm Fire Table To Extend The Seasons, Perennial Gardens & Water Feature. West End-Close To Shopping, Fendley Park Splash Pad, Arena, Commuting Via Hwys 10/109/24. Custom Front Entry & O/S Lighting. Open Kit/Lr-So Convenient For Family To Gather While The Cook Preps
Extras
Meals-O/L The Huge Fr With Games Area And Gathering Areas Plus W/O To Back Yard. The Lower Level Has Spacious Office/Br Or Playroom. Master W/Semi-Ensuite And A Bank Of Extra W/W Cupbrds. Xhigh 1.5 Car Garage W/Mezzanine Storage/Workbenchs.
Property Details
Facts for 26 Rose Street, Orangeville
Status
Days on Market: 57
Last Status: Sold
Sold Date: Dec 22, 2017
Closed Date: Jan 12, 2018
Expiry Date: Apr 30, 2018
Sold Price: $558,250
Unavailable Date: Dec 22, 2017
Input Date: Oct 26, 2017
Property
Status: Sale
Property Type: Detached
Style: Backsplit 4
Age: 16-30
Area: Orangeville
Community: Orangeville
Availability Date: Jan 15 2018
Inside
Bedrooms: 3
Bathrooms: 2
Kitchens: 1
Rooms: 7
Den/Family Room: Yes
Air Conditioning: Central Air
Fireplace: No
Laundry Level: Lower
Central Vacuum: N
Washrooms: 2
Utilities
Electricity: Yes
Gas: Yes
Cable: Yes
Telephone: Yes
Building
Basement: Finished
Heat Type: Forced Air
Heat Source: Gas
Exterior: Brick
Exterior: Vinyl Siding
UFFI: No
Water Supply: Municipal
Special Designation: Unknown
Other Structures: Garden Shed
Parking
Driveway: Pvt Double
Garage Spaces: 2
Garage Type: Attached
Covered Parking Spaces: 4
Total Parking Spaces: 5
Fees
Tax Year: 2017
Tax Legal Description: Lot 15 Plan 7M-12 Orangeville
Taxes: $4,314
Highlights
Feature: Fenced Yard
Feature: Library
Feature: Park
Feature: Public Transit
Feature: Rec Centre
Feature: School
Land
Cross Street: Montgomery/Fendley/R
Municipality District: Orangeville
Fronting On: South
Pool: None
Sewer: Sewers
Lot Depth: 110.73 Feet
Lot Frontage: 31.17 Feet
Acres: < .50
Zoning: Residential
Additional Media
- Virtual Tour: http://tours.viewpointimaging.ca/ub/73032
Rooms
Room details for 26 Rose Street, Orangeville
| Type | Dimensions | Description |
|---|---|---|
| Kitchen Ground | 4.82 x 3.13 | Ceramic Floor, Backsplash, Vaulted Ceiling |
| Breakfast Ground | 2.99 x 2.77 | Ceramic Floor, Walk-Out, Combined W/Kitchen |
| Living Ground | 3.68 x 2.89 | Laminate, Vaulted Ceiling, Window |
| Master Upper | 3.87 x 3.63 | Closet, Semi Ensuite |
| 2nd Br Upper | 3.87 x 2.94 | Closet, Window |
| 3rd Br Upper | 2.93 x 2.93 | Closet, Window |
| Family In Betwn | 6.53 x 6.80 | Laminate, 2 Pc Bath, Window |
| Office Lower | 3.43 x 4.78 |
| XXXXXXXX | XXX XX, XXXX |
XXXX XXX XXXX |
$XXX,XXX |
| XXX XX, XXXX |
XXXXXX XXX XXXX |
$XXX,XXX |
| XXXXXXXX XXXX | XXX XX, XXXX | $558,250 XXX XXXX |
| XXXXXXXX XXXXXX | XXX XX, XXXX | $559,900 XXX XXXX |

École élémentaire des Quatre-Rivières
Elementary: PublicSpencer Avenue Elementary School
Elementary: PublicParkinson Centennial School
Elementary: PublicCredit Meadows Elementary School
Elementary: PublicSt Andrew School
Elementary: CatholicMontgomery Village Public School
Elementary: PublicDufferin Centre for Continuing Education
Secondary: PublicErin District High School
Secondary: PublicRobert F Hall Catholic Secondary School
Secondary: CatholicCentre Dufferin District High School
Secondary: PublicWestside Secondary School
Secondary: PublicOrangeville District Secondary School
Secondary: Public- 2 bath
- 3 bed
38 Eastview Crescent, Orangeville, Ontario • L9W 4X3 • Orangeville



